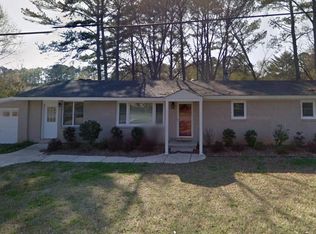*2 Year Lease - Guaranteed no rent increase on 2nd year!
*Pet Friendly
*Professionally deep cleaned
*Stainless steel appliances
*Brand new LVP
*Master on main
*Fenced backyard
Spacious and beautifully updated 4-bedroom home awaits your personal touch! With an expansive layout, oversized bedrooms, and versatile flex spaces, it offers the ideal foundation to tailor to your family's lifestyle. You will love to entertain in the open-concept living room/dining room combo, featuring beautiful flooring and lots of natural light. The sleek and modern kitchen comes equipped with all stainless steel appliances, granite countertops, sizable pantry, and central prep island. Primary suite is located on the main level, away from the other bedrooms, for privacy and convenience. BRAND NEW LVP in all bedrooms and upstairs loft. All bedrooms have a ceiling fan and their own walk-in closet, offering tons of storage. Relax and entertain outdoors on the partially covered walkout patio, overlooking a fully fenced backyard with firepit and storage shed. Don't miss out on this unique opportunity! Schedule your showing today!
BEWARE OF SCAMMERS. We DO NOT advertise on Facebook Marketplace or Craigslist, and we will NEVER ask you to wire money or pay in cash.
The price listed is based on a 24-month lease for an approved applicant. Prices and special offers are valid for new residents only. All leasing information is believed to be accurate; however, prices and special offers may change without notice and are not guaranteed until the application has been approved. Additional fees may apply, including a lease administration fee, damage waiver fee, and pet fees (where applicable). This property allows self guided viewing without an appointment. Contact for details.
House for rent
$2,095/mo
104 Harness Dr, Huntsville, AL 35806
4beds
2,428sqft
Price may not include required fees and charges.
Single family residence
Available now
Cats, dogs OK
Air conditioner, central air, ceiling fan
Hookups laundry
Attached garage parking
Forced air
What's special
Brand new lvpFully fenced backyardSleek and modern kitchenSizable pantryLots of natural lightStainless steel appliancesBeautiful flooring
- 52 days
- on Zillow |
- -- |
- -- |
Travel times
Prepare for your first home with confidence
Consider a first-time homebuyer savings account designed to grow your down payment with up to a 6% match & 4.15% APY.
Facts & features
Interior
Bedrooms & bathrooms
- Bedrooms: 4
- Bathrooms: 3
- Full bathrooms: 2
- 1/2 bathrooms: 1
Heating
- Forced Air
Cooling
- Air Conditioner, Central Air, Ceiling Fan
Appliances
- Included: Dishwasher, Microwave, Range Oven, Refrigerator, WD Hookup
- Laundry: Hookups
Features
- Ceiling Fan(s), Large Closets, WD Hookup, Walk In Closet
Interior area
- Total interior livable area: 2,428 sqft
Video & virtual tour
Property
Parking
- Parking features: Attached
- Has attached garage: Yes
- Details: Contact manager
Features
- Patio & porch: Patio
- Exterior features: Heating system: ForcedAir, Lawn, Walk In Closet
- Fencing: Fenced Yard
Details
- Parcel number: 1506130000015002
Construction
Type & style
- Home type: SingleFamily
- Property subtype: Single Family Residence
Community & HOA
Location
- Region: Huntsville
Financial & listing details
- Lease term: Contact For Details
Price history
| Date | Event | Price |
|---|---|---|
| 6/6/2025 | Price change | $2,095-4.6%$1/sqft |
Source: Zillow Rentals | ||
| 4/29/2025 | Listed for rent | $2,195-8.5%$1/sqft |
Source: Zillow Rentals | ||
| 4/2/2025 | Sold | $345,000-4.1%$142/sqft |
Source: | ||
| 3/5/2025 | Contingent | $359,900$148/sqft |
Source: | ||
| 3/5/2025 | Pending sale | $359,900$148/sqft |
Source: | ||
![[object Object]](https://photos.zillowstatic.com/fp/c5c0de1e8168d153538660d2fd60c3fe-p_i.jpg)
