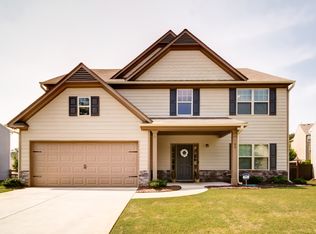Closed
$372,800
104 Harmony Cir, Acworth, GA 30101
4beds
1,756sqft
Single Family Residence
Built in 2015
8,712 Square Feet Lot
$378,200 Zestimate®
$212/sqft
$2,290 Estimated rent
Home value
$378,200
$340,000 - $420,000
$2,290/mo
Zestimate® history
Loading...
Owner options
Explore your selling options
What's special
Welcome home! This gorgeous house shows just like a model home. It's everything you want it to be. Four spacious beds and two full baths upstairs and cozy living room with beautiful kitchen and powder room downstairs. Enjoy a mudroom/laundry right off the front entrance. Choose to sip your warm cider on the charming front porch or under the beautiful wooden gazebo in the back! Let the little ones run around in the huge fenced-in back yard with a special little tiny village complete with mini houses! (Sellers can remove if unwanted.) Have Thanksgiving dinner in the open dining room and look right into the living room at the glowing fireplace situated between two lovely built-ins! The two car garage has extra ceiling rack storage to keep your toys tidy! Brand new tankless water heater has been installed earlier this year! Don't forget about the community pool for all your summer parties next year! Refinished hardwoods, granite counter tops, and fresh paint throughout make this feel like a brand new house! It's not just move-in ready, it's move-in ready for YOU! Set up your private showing prior to the big open house to get your offer in before it's gone!
Zillow last checked: 8 hours ago
Listing updated: December 09, 2024 at 04:07pm
Listed by:
Sunny Ayala 770-404-9166,
Your Home Sold Guaranteed Realty HOR
Bought with:
Lawana Ludd, 423826
Source: GAMLS,MLS#: 10395692
Facts & features
Interior
Bedrooms & bathrooms
- Bedrooms: 4
- Bathrooms: 3
- Full bathrooms: 2
- 1/2 bathrooms: 1
Dining room
- Features: Separate Room
Kitchen
- Features: Breakfast Area, Breakfast Bar, Breakfast Room, Kitchen Island, Walk-in Pantry
Heating
- Natural Gas, Forced Air
Cooling
- Electric, Central Air
Appliances
- Included: Dishwasher, Disposal, Oven/Range (Combo), Refrigerator
- Laundry: Mud Room
Features
- Tray Ceiling(s), Double Vanity, Soaking Tub, Separate Shower, Walk-In Closet(s)
- Flooring: Hardwood
- Windows: Double Pane Windows
- Basement: None
- Number of fireplaces: 1
- Fireplace features: Family Room, Gas Starter, Gas Log
Interior area
- Total structure area: 1,756
- Total interior livable area: 1,756 sqft
- Finished area above ground: 1,756
- Finished area below ground: 0
Property
Parking
- Total spaces: 2
- Parking features: Garage
- Has garage: Yes
Features
- Levels: Two
- Stories: 2
- Patio & porch: Deck, Patio
- Fencing: Back Yard
Lot
- Size: 8,712 sqft
- Features: Private
Details
- Parcel number: 83329
Construction
Type & style
- Home type: SingleFamily
- Architectural style: Traditional
- Property subtype: Single Family Residence
Materials
- Stone, Wood Siding
- Foundation: Slab
- Roof: Composition
Condition
- Resale
- New construction: No
- Year built: 2015
Utilities & green energy
- Sewer: Public Sewer
- Water: Public
- Utilities for property: Underground Utilities
Community & neighborhood
Security
- Security features: Smoke Detector(s)
Community
- Community features: Pool, Street Lights
Location
- Region: Acworth
- Subdivision: Harmony Grove
HOA & financial
HOA
- Has HOA: Yes
- HOA fee: $650 annually
- Services included: Swimming, Tennis
Other
Other facts
- Listing agreement: Exclusive Right To Sell
- Listing terms: Cash,Conventional,FHA,VA Loan
Price history
| Date | Event | Price |
|---|---|---|
| 12/6/2024 | Sold | $372,800+0.8%$212/sqft |
Source: | ||
| 11/9/2024 | Pending sale | $369,900$211/sqft |
Source: | ||
| 10/17/2024 | Listed for sale | $369,900+54.1%$211/sqft |
Source: | ||
| 8/16/2019 | Sold | $240,000$137/sqft |
Source: | ||
| 7/30/2019 | Pending sale | $240,000$137/sqft |
Source: Keller Williams Realty Cityside #6588567 | ||
Public tax history
| Year | Property taxes | Tax assessment |
|---|---|---|
| 2025 | $3,249 -6.7% | $133,832 -2.4% |
| 2024 | $3,483 -5.3% | $137,140 -2.8% |
| 2023 | $3,677 +8.6% | $141,060 +21% |
Find assessor info on the county website
Neighborhood: 30101
Nearby schools
GreatSchools rating
- 7/10Burnt Hickory Elementary SchoolGrades: PK-5Distance: 2.4 mi
- 7/10Sammy Mcclure Sr. Middle SchoolGrades: 6-8Distance: 2.5 mi
- 7/10North Paulding High SchoolGrades: 9-12Distance: 2.6 mi
Schools provided by the listing agent
- Elementary: Burnt Hickory
- Middle: McClure
- High: North Paulding
Source: GAMLS. This data may not be complete. We recommend contacting the local school district to confirm school assignments for this home.
Get a cash offer in 3 minutes
Find out how much your home could sell for in as little as 3 minutes with a no-obligation cash offer.
Estimated market value
$378,200
Get a cash offer in 3 minutes
Find out how much your home could sell for in as little as 3 minutes with a no-obligation cash offer.
Estimated market value
$378,200
