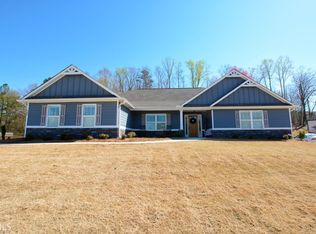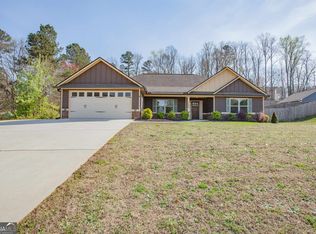Closed
$425,000
104 Harlan Trce, Villa Rica, GA 30180
3beds
2,126sqft
Single Family Residence
Built in 2017
0.71 Acres Lot
$422,500 Zestimate®
$200/sqft
$2,017 Estimated rent
Home value
$422,500
$401,000 - $444,000
$2,017/mo
Zestimate® history
Loading...
Owner options
Explore your selling options
What's special
Great neighborhood with large lots and NO HOA and is also USDA eligible for 100% financing. Come see this jaw dropping entry into an expansive open floorplan. Bright open kitchen area with massive granite island. Separate Dining area that will accommodate a large family. The open kitchen area flows on into a large Family / Living room with fireplace. The split bedroom plan has an impressive primary suite on one side of the home with large en suite, walk in closet. The 2 secondary bedrooms on the other side are plenty spacious with a full bath in the hall between the two. The two car attached garage provides ample parking or storage, but the perks don't stop with the inside. You will enjoy a large .71 acre lot, that is sodded in front and the rear of the home. Plenty of privacy and space to play in the back with a wooden privacy fence that is gated. Nice covered patio area on back of home. AND a massive 576 sq ft detached garage with even more room for parking or storage. This could easily be converted into a home office area. The concrete was extended to add even more parking on the side of the detached garage that would be perfect for your boat or RV. Old homeplace fireplace still standing on the back of the property and would be an awesome outdoor fireplace or fire pit. This property is located less than an hour west of Atlanta, 3.5 miles to I20 giving easy access to Atlanta and appx. 38 miles to the Atlanta airport.
Zillow last checked: 8 hours ago
Listing updated: September 16, 2024 at 01:24pm
Listed by:
Dena Callahan 678-787-3099,
HomeSmart
Bought with:
Kelly Berry, 181697
Keller Williams Realty Atl. Partners
Source: GAMLS,MLS#: 20111449
Facts & features
Interior
Bedrooms & bathrooms
- Bedrooms: 3
- Bathrooms: 2
- Full bathrooms: 2
- Main level bathrooms: 2
- Main level bedrooms: 3
Dining room
- Features: Seats 12+
Kitchen
- Features: Breakfast Area, Kitchen Island, Pantry, Solid Surface Counters
Heating
- Electric, Central
Cooling
- Electric, Central Air
Appliances
- Included: Electric Water Heater, Dishwasher, Microwave, Oven/Range (Combo)
- Laundry: Mud Room
Features
- Vaulted Ceiling(s), High Ceilings, Soaking Tub, Separate Shower, Walk-In Closet(s), Master On Main Level, Split Bedroom Plan
- Flooring: Hardwood
- Windows: Window Treatments
- Basement: None
- Attic: Pull Down Stairs
- Number of fireplaces: 1
- Fireplace features: Family Room, Factory Built, Gas Starter
Interior area
- Total structure area: 2,126
- Total interior livable area: 2,126 sqft
- Finished area above ground: 2,126
- Finished area below ground: 0
Property
Parking
- Total spaces: 4
- Parking features: Attached, Detached, Garage, Kitchen Level, RV/Boat Parking, Side/Rear Entrance
- Has attached garage: Yes
Features
- Levels: One
- Stories: 1
- Patio & porch: Patio, Porch
- Fencing: Back Yard,Privacy,Wood
Lot
- Size: 0.71 Acres
- Features: Open Lot, Sloped
Details
- Additional structures: Garage(s), Second Garage
- Parcel number: 167 0907
Construction
Type & style
- Home type: SingleFamily
- Architectural style: Ranch
- Property subtype: Single Family Residence
Materials
- Concrete, Stone
- Foundation: Slab
- Roof: Composition
Condition
- Resale
- New construction: No
- Year built: 2017
Utilities & green energy
- Sewer: Septic Tank
- Water: Public
- Utilities for property: Cable Available, Electricity Available, High Speed Internet, Phone Available, Water Available
Green energy
- Energy efficient items: Insulation, Thermostat
Community & neighborhood
Security
- Security features: Smoke Detector(s), Security System
Community
- Community features: None
Location
- Region: Villa Rica
- Subdivision: Harlan Trace
Other
Other facts
- Listing agreement: Exclusive Right To Sell
- Listing terms: Cash,Conventional,FHA,USDA Loan
Price history
| Date | Event | Price |
|---|---|---|
| 5/5/2023 | Sold | $425,000-1.2%$200/sqft |
Source: | ||
| 4/20/2023 | Pending sale | $430,000$202/sqft |
Source: | ||
| 3/23/2023 | Listed for sale | $430,000+56.4%$202/sqft |
Source: | ||
| 6/26/2019 | Sold | $274,900$129/sqft |
Source: | ||
| 5/15/2019 | Pending sale | $274,900$129/sqft |
Source: MAXIMUM ONE GREATER ATLANTA REALTORS #6529554 Report a problem | ||
Public tax history
| Year | Property taxes | Tax assessment |
|---|---|---|
| 2024 | $3,886 +15% | $175,793 +8.7% |
| 2023 | $3,379 +11.5% | $161,670 +22.4% |
| 2022 | $3,030 +7.9% | $132,094 +13.9% |
Find assessor info on the county website
Neighborhood: 30180
Nearby schools
GreatSchools rating
- 7/10Glanton-Hindsman Elementary SchoolGrades: PK-5Distance: 3.7 mi
- 3/10Villa Rica Middle SchoolGrades: 6-8Distance: 1.6 mi
- 6/10Villa Rica High SchoolGrades: 9-12Distance: 3.3 mi
Schools provided by the listing agent
- Elementary: Glanton Hindsman
- Middle: Villa Rica
- High: Villa Rica
Source: GAMLS. This data may not be complete. We recommend contacting the local school district to confirm school assignments for this home.
Get a cash offer in 3 minutes
Find out how much your home could sell for in as little as 3 minutes with a no-obligation cash offer.
Estimated market value$422,500
Get a cash offer in 3 minutes
Find out how much your home could sell for in as little as 3 minutes with a no-obligation cash offer.
Estimated market value
$422,500

