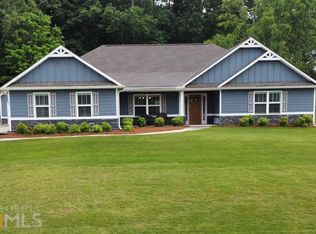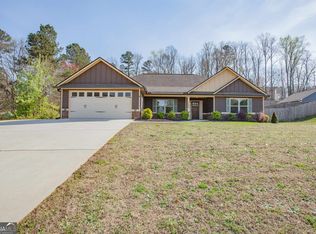Stop daydreaming and start packing-You can not build for this price-just like new Stepless Ranch home w/ 2 car kitchen level entry & 24x24 detached garage- huge premium lot w/old homeplace fire pit perfect for bonfires & smores-Sodded front & back yard-endless concrete-double covered patio-Covered front porch-stack stone accents-Stunning vaulted family room-Island kitchen-granite-designer style backsplash, Upgrades thru out this entire home- LVL flooring-NO Carpet- split bedroom plan, oversized owners suite & spa like bath tiled shower w/bench-banquet sized dining room-recessed lighting-Custom plantation shutters/blinds-What a show place & be the envy of the neighborhood. No HOA-Live like you want to-Minutes to shopping, I-20-Schools. Expect to be impressed
This property is off market, which means it's not currently listed for sale or rent on Zillow. This may be different from what's available on other websites or public sources.

