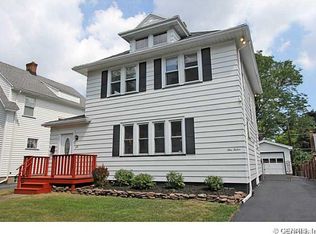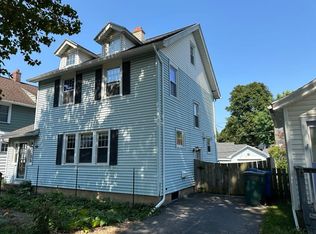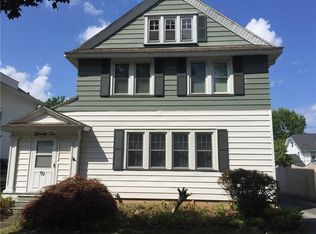Closed
$208,277
104 Harding Rd, Rochester, NY 14612
3beds
1,296sqft
Single Family Residence
Built in 1923
4,791.6 Square Feet Lot
$226,700 Zestimate®
$161/sqft
$2,013 Estimated rent
Home value
$226,700
$215,000 - $238,000
$2,013/mo
Zestimate® history
Loading...
Owner options
Explore your selling options
What's special
This updated Charlotte beauty is the one you've been waiting for! Welcome to 104 Harding Road! This 3 bedroom, 1 bath colonial has been tastefully updated and has tons of highlights and features! As you enter through the front door, the amazing foyer/sun porch is flooded with natural light through the sliding glass door which leads to the backyard! The updated kitchen which comes w/all appliances has gorgeous cabinetry, recessed lighting, and new flooring! The full bath has also been updated recently and has tile flooring, newer lighting fixtures, newer toilet, and tub too! The large living room has a woodburning fireplace and newer vinyl plank flooring! Three nice sized bedrooms upstairs all feature hardwood flooring. This home is very solid mechanically including thermopane windows throughout, glassblock basement windows, central air in 2012, water heater in 2019, tear-off roof (approx 05-06), & a never wet basement waterproofing system! Enjoy your fully fenced yard which has plenty of shade and the 1-car detached garage is perfect for all of your lawn equipment, patio furniture, grills, or small vehicle! Delayed showings until 6/22 & negotiations will begin on 6/26 @12PM!
Zillow last checked: 8 hours ago
Listing updated: August 08, 2023 at 08:06am
Listed by:
Kyle J. Hiscock 585-389-1052,
RE/MAX Realty Group
Bought with:
Kyle J. Hiscock, 10401227903
RE/MAX Realty Group
Source: NYSAMLSs,MLS#: R1478980 Originating MLS: Rochester
Originating MLS: Rochester
Facts & features
Interior
Bedrooms & bathrooms
- Bedrooms: 3
- Bathrooms: 1
- Full bathrooms: 1
Heating
- Gas, Forced Air
Cooling
- Central Air
Appliances
- Included: Dryer, Dishwasher, Gas Oven, Gas Range, Gas Water Heater, Microwave, Refrigerator, Washer
- Laundry: In Basement
Features
- Separate/Formal Dining Room, Entrance Foyer, Separate/Formal Living Room, Sliding Glass Door(s), Programmable Thermostat
- Flooring: Hardwood, Laminate, Tile, Varies
- Doors: Sliding Doors
- Windows: Thermal Windows
- Basement: Full
- Number of fireplaces: 1
Interior area
- Total structure area: 1,296
- Total interior livable area: 1,296 sqft
Property
Parking
- Total spaces: 1
- Parking features: Detached, Garage
- Garage spaces: 1
Features
- Levels: Two
- Stories: 2
- Patio & porch: Enclosed, Porch
- Exterior features: Blacktop Driveway, Fully Fenced
- Fencing: Full
Lot
- Size: 4,791 sqft
- Dimensions: 45 x 110
- Features: Near Public Transit, Rectangular, Rectangular Lot, Residential Lot
Details
- Parcel number: 26140006084000030860000000
- Special conditions: Standard
Construction
Type & style
- Home type: SingleFamily
- Architectural style: Colonial,Two Story
- Property subtype: Single Family Residence
Materials
- Aluminum Siding, Steel Siding, Copper Plumbing
- Foundation: Block
- Roof: Asphalt,Shingle
Condition
- Resale
- Year built: 1923
Utilities & green energy
- Electric: Circuit Breakers
- Sewer: Connected
- Water: Connected, Public
- Utilities for property: Cable Available, Sewer Connected, Water Connected
Community & neighborhood
Location
- Region: Rochester
- Subdivision: Lakedale
Other
Other facts
- Listing terms: Cash,Conventional,FHA,VA Loan
Price history
| Date | Event | Price |
|---|---|---|
| 8/4/2023 | Sold | $208,277+38.9%$161/sqft |
Source: | ||
| 6/27/2023 | Pending sale | $150,000$116/sqft |
Source: | ||
| 6/21/2023 | Listed for sale | $150,000+16.3%$116/sqft |
Source: | ||
| 12/6/2021 | Sold | $129,000$100/sqft |
Source: Public Record Report a problem | ||
Public tax history
| Year | Property taxes | Tax assessment |
|---|---|---|
| 2024 | -- | $205,000 +92.9% |
| 2023 | -- | $106,300 |
| 2022 | -- | $106,300 |
Find assessor info on the county website
Neighborhood: Charlotte
Nearby schools
GreatSchools rating
- 3/10School 42 Abelard ReynoldsGrades: PK-6Distance: 0.5 mi
- 2/10Northwest College Preparatory High SchoolGrades: 7-9Distance: 4.3 mi
- NANortheast College Preparatory High SchoolGrades: 9-12Distance: 1.5 mi
Schools provided by the listing agent
- District: Rochester
Source: NYSAMLSs. This data may not be complete. We recommend contacting the local school district to confirm school assignments for this home.


