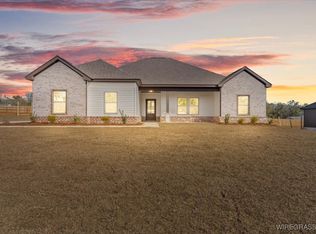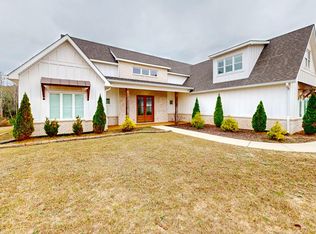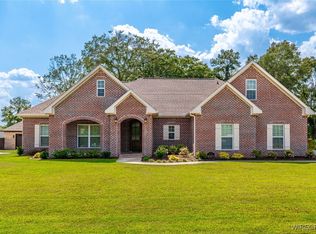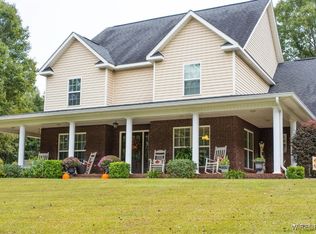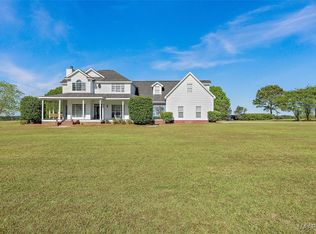Executive style home that is a spacious 5 bedroom/3.5 bathroom luxury-styled home with a 2-car garage with an additional covered parking space for a 3rd vehicle located in the Landing Phase II subdivision! This home offers a short commute to Fort Novosel and Enterprise's many restaurants and shopping. The home is in like-new condition with a huge privacy fenced yard where there is room for a pool, outdoor vehicles or boats or your pets. The home has a chef styled kitchen with beautiful cabinets, double ovens, gas cook top , pantry , tons of counter space , farmhouse styled sink with double windows overlooking the covered patio and backyard. The kitchen has a spacious cabinet height island for large gatherings and entertaining all your events that overlooks the family room with gas fireplace and huge custom ceiling fan! The home has speakers in the family room ceiling for a SURROUND SOUND movie theatre-like experience and advanced security system. Garage includes a reinforced storm shelter integrated in the original construction. 24 hour notice and pre-approval letter requested for showings. Refrigerator does convey with sale of home. washer and dryer does not convey with sale of home. The seller has "Buzz Broadband fiber internet service. Septic system was serviced / pumped in 2024. *Buyer and Buyers agent to satisfy themselves to all pertinent schools, communications, specifications and relevant information*
For sale
$525,500
104 Hand Ln, Enterprise, AL 36330
5beds
2,932sqft
Est.:
Single Family Residence
Built in 2022
0.75 Acres Lot
$495,000 Zestimate®
$179/sqft
$-- HOA
What's special
Room for a poolPrivacy fenced yardFarmhouse styled sinkSpacious cabinet height islandDouble ovensGas cook topTons of counter space
- 663 days |
- 186 |
- 9 |
Zillow last checked: 8 hours ago
Listing updated: August 19, 2025 at 02:47pm
Listed by:
Dave Powers 407-729-7034,
Powers Realty Group
Source: SAMLS,MLS#: 196431
Tour with a local agent
Facts & features
Interior
Bedrooms & bathrooms
- Bedrooms: 5
- Bathrooms: 4
- Full bathrooms: 3
- 1/2 bathrooms: 1
Rooms
- Room types: Mud Room, Other-See Remarks
Appliances
- Included: Disposal, Microwave, Refrigerator
Features
- Flooring: Tile, Vinyl
- Number of fireplaces: 1
- Fireplace features: 1, Gas, Living Room
Interior area
- Total structure area: 2,932
- Total interior livable area: 2,932 sqft
Video & virtual tour
Property
Parking
- Total spaces: 2
- Parking features: 2 Car, Attached Carport
- Carport spaces: 2
Features
- Levels: Two
- Patio & porch: Patio-Covered, Porch-Covered
- Pool features: None
- Waterfront features: No Waterfront
Lot
- Size: 0.75 Acres
- Dimensions: 276 x 110 x 261 x 110
Details
- Parcel number: 1609302000002.031
Construction
Type & style
- Home type: SingleFamily
- Architectural style: Craftsman,Ranch Rambler
- Property subtype: Single Family Residence
Materials
- Fiberboard, Wood Siding, Other
- Foundation: Slab
Condition
- New construction: No
- Year built: 2022
Utilities & green energy
- Electric: Alabama Power
- Sewer: Septic Tank
- Water: Public, City
Community & HOA
Community
- Subdivision: The Landing Phase Ii
Location
- Region: Enterprise
Financial & listing details
- Price per square foot: $179/sqft
- Tax assessed value: $468,170
- Date on market: 2/27/2024
Estimated market value
$495,000
$460,000 - $535,000
$2,658/mo
Price history
Price history
| Date | Event | Price |
|---|---|---|
| 2/17/2025 | Listed for sale | $525,500-4.5%$179/sqft |
Source: SAMLS #196431 Report a problem | ||
| 9/30/2024 | Listing removed | $550,000$188/sqft |
Source: Wiregrass BOR #549282 Report a problem | ||
| 4/29/2024 | Price change | $550,000-1.8%$188/sqft |
Source: Wiregrass BOR #549282 Report a problem | ||
| 2/7/2024 | Listed for sale | $560,000+761.5%$191/sqft |
Source: Wiregrass BOR #549282 Report a problem | ||
| 8/5/2021 | Sold | $65,000$22/sqft |
Source: Public Record Report a problem | ||
Public tax history
Public tax history
| Year | Property taxes | Tax assessment |
|---|---|---|
| 2024 | -- | $46,820 +7.8% |
| 2023 | -- | $43,420 +804.6% |
| 2022 | $209 | $4,800 -28.6% |
Find assessor info on the county website
BuyAbility℠ payment
Est. payment
$2,898/mo
Principal & interest
$2565
Home insurance
$184
Property taxes
$149
Climate risks
Neighborhood: 36330
Nearby schools
GreatSchools rating
- 9/10New Brockton Elementary SchoolGrades: PK-5Distance: 6.8 mi
- 5/10New Brockton Middle SchoolGrades: 6-8Distance: 6.4 mi
- 4/10New Brockton High SchoolGrades: 9-12Distance: 6.4 mi
Schools provided by the listing agent
- Elementary: Enterprise Early Education Center
- Middle: Coppinville Jr. High School
- High: Enterprise
Source: SAMLS. This data may not be complete. We recommend contacting the local school district to confirm school assignments for this home.
- Loading
- Loading
