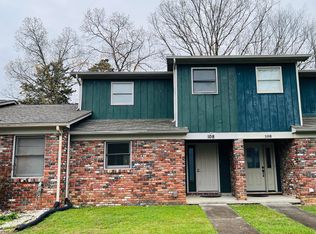Sold for $281,000 on 01/28/25
$281,000
104 Hampshire Cir, Oak Ridge, TN 37830
3beds
1,579sqft
Single Family Residence
Built in 1983
8,276.4 Square Feet Lot
$273,400 Zestimate®
$178/sqft
$2,019 Estimated rent
Home value
$273,400
$219,000 - $339,000
$2,019/mo
Zestimate® history
Loading...
Owner options
Explore your selling options
What's special
Charming One-Level Townhouse + Additional Lot in East Oak Ridge!
Enjoy the perfect combination of comfort, convenience, and outdoor space with this lovely townhouse, plus an extra lot included in the sale!
Property Highlights:
Open Floor Plan: Spacious living and dining area flows effortlessly into the kitchen.
Brick Wood-Burning Fireplace: Cozy up in the inviting living room.
Hardwood Floors Throughout: Beautiful flooring adds warmth and charm to every room.
Three Bedrooms, Two Baths: The primary suite features a walk-in closet, private bath with a tub, and access to a screened porch and deck with serene views.
Park-Like Backyard: Enjoy peaceful outdoor living on the deck, overlooking the beautifully landscaped yard.
Kitchen Pantry: Conveniently located off the dining room.
Newer Roof: Just 7 years old, providing peace of mind.
Storage Options: A large shed remains with the property (smaller shed and Rubbermaid storage do not).
One-Car Carport: Keep your vehicle protected from the elements.
Bonus: Extra Lot Included!
Legal Description: 100G B 036.00
Lot Size: .13 acre
Total Acreage to Convey: .32 acre
This one-level townhouse, complete with an additional lot, offers plenty of space inside and out for relaxation, entertaining, or expansion. Don't miss this unique opportunity—schedule your showing today!
Zillow last checked: 8 hours ago
Listing updated: August 08, 2025 at 09:34am
Listed by:
Sheila Cook Morgan 865-250-5318,
The REAL ESTATE Office
Bought with:
Steven Lee Hensley, 345084
Realty Executives Associates
Krista Fisher, 367468
Source: East Tennessee Realtors,MLS#: 1280513
Facts & features
Interior
Bedrooms & bathrooms
- Bedrooms: 3
- Bathrooms: 2
- Full bathrooms: 2
Heating
- Central, Electric
Cooling
- Central Air
Appliances
- Included: Dishwasher, Range, Refrigerator
Features
- Walk-In Closet(s), Pantry
- Flooring: Hardwood, Vinyl
- Windows: Windows - Vinyl, Insulated Windows
- Basement: Crawl Space
- Number of fireplaces: 1
- Fireplace features: Brick, Wood Burning
Interior area
- Total structure area: 1,579
- Total interior livable area: 1,579 sqft
Property
Parking
- Total spaces: 1
- Parking features: Attached, Main Level
- Has attached garage: Yes
- Carport spaces: 1
Lot
- Size: 8,276 sqft
- Features: Wooded, Irregular Lot, Level
Details
- Parcel number: 100G B 016.00
Construction
Type & style
- Home type: SingleFamily
- Architectural style: Traditional
- Property subtype: Single Family Residence
- Attached to another structure: Yes
Materials
- Brick
Condition
- Year built: 1983
Utilities & green energy
- Sewer: Public Sewer
- Water: Public
Community & neighborhood
Security
- Security features: Smoke Detector(s)
Location
- Region: Oak Ridge
- Subdivision: Fox Hollow
HOA & financial
HOA
- Has HOA: Yes
- HOA fee: $50 monthly
- Services included: Maintenance Grounds
Price history
| Date | Event | Price |
|---|---|---|
| 1/28/2025 | Sold | $281,000-6.2%$178/sqft |
Source: | ||
| 12/19/2024 | Pending sale | $299,700$190/sqft |
Source: | ||
| 10/25/2024 | Listed for sale | $299,700+299.6%$190/sqft |
Source: | ||
| 11/26/2013 | Sold | $75,000-12.3%$47/sqft |
Source: | ||
| 11/6/2013 | Pending sale | $85,500$54/sqft |
Source: Keller Williams Realty, Knoxville-West, mc814 #866292 | ||
Public tax history
| Year | Property taxes | Tax assessment |
|---|---|---|
| 2024 | $1,545 | $32,400 |
| 2023 | $1,545 | $32,400 |
| 2022 | $1,545 | $32,400 |
Find assessor info on the county website
Neighborhood: 37830
Nearby schools
GreatSchools rating
- 7/10Jefferson Middle SchoolGrades: 5-8Distance: 0.6 mi
- 9/10Oak Ridge High SchoolGrades: 9-12Distance: 1.8 mi
- 7/10Woodland Elementary SchoolGrades: K-4Distance: 0.9 mi
Schools provided by the listing agent
- Elementary: Woodland
- Middle: Jefferson
- High: Oak Ridge
Source: East Tennessee Realtors. This data may not be complete. We recommend contacting the local school district to confirm school assignments for this home.

Get pre-qualified for a loan
At Zillow Home Loans, we can pre-qualify you in as little as 5 minutes with no impact to your credit score.An equal housing lender. NMLS #10287.
