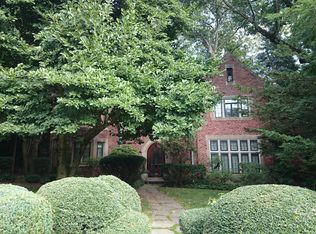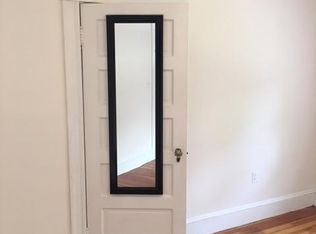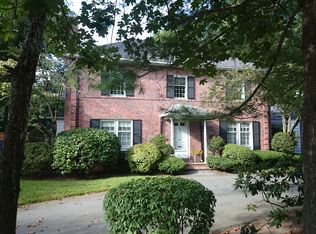In pristine condition, this sun-filled 12 room, 4 bedroom, 4 full and 2 half bathroom Tudor-style residence is located in the coveted Chestnut Hill estate area. The distinctive slate roof, Koi pond, mature shrubs, and winding slate walkway create magnificent curb appeal. Main level offers an excellent flow for entertaining with its well-equipped kitchen, large step-down living room, sunroom, and elegant dining room. 2nd level features an expansive master bedroom suite w/fireplace and separate office, and 3 other generously-sized bedrooms. Stained glass doors and windows, wrought-iron railings,wood floors, and high ceilings are among the many striking details throughout the house.The lower level, with direct outdoor access, features a workout room/Au Pair suite, family room, with entry to attached 2-car garage. Professionally landscaped grounds with mature plantings, inviting in-ground swimming pool, and patio.Excellent commuter location near T stops, Beacon St, Commonwealth Ave, Rt.9.
This property is off market, which means it's not currently listed for sale or rent on Zillow. This may be different from what's available on other websites or public sources.



