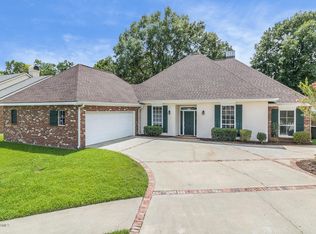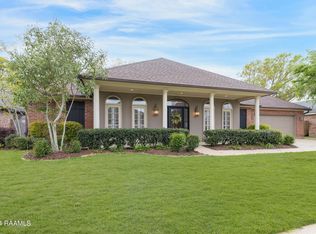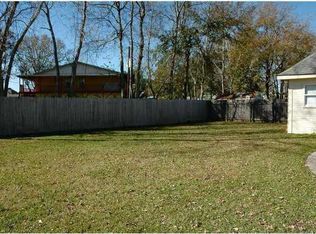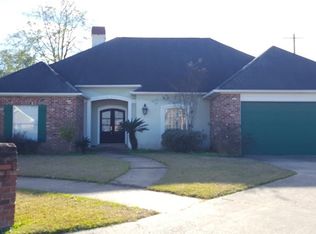So many high points on this one! Minutes from everything & a short drive to Ambassador, Youngsville, Verot, River Ranch, restaurants, shops, bike ride to the high school & more! This neighborhood in Austin Village is loved by so many because of its amazing location, wonderful community & neighbors. Big ticket items taken care of- NEW ROOF, NEW AC, NEW fence & fresh paint throughout. As you enter 104 Hamlet, the large living room & cozy wood burning fireplace stand out with the warm color wood floors throughout the home. NO carpet in this house- this spacious & split floor plan offers 3 large bedrooms & 2 large baths. French doors offers easy access to the large covered patio outside from the living room, master bedroom & guest bedroom. The brick flooring will stand out flowing from the dining room to the kitchen along with the white cabinets & granite countertops in this kitchen with plenty of storage! Entering the HUGE master bedroom with french doors leading out onto the covered back patio- this room offers tons of room for your furniture. Leading into the master bath, you will find separate his/hers walk in closets, separate vanities, a relaxing jetted large tub, and plenty of storage and closet space. On the other side of the house is 2 more large bedrooms with a spacious guest bathroom that offers a large vanity with vanity seating and granite countertops. The backyard has fresh landscaping, fully fenced, a new storage shed and plenty of room for a pool/playset. High and dry, never flooded and no flood insurance required! Don't miss out on this one.
This property is off market, which means it's not currently listed for sale or rent on Zillow. This may be different from what's available on other websites or public sources.



