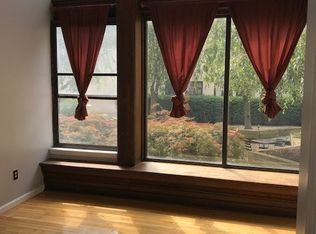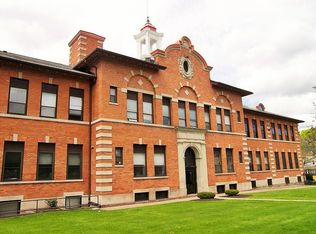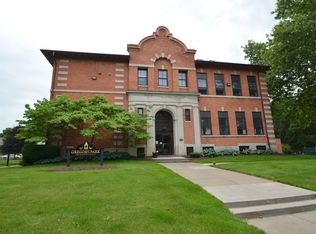Closed
$275,000
104 Gregory Park, Rochester, NY 14620
3beds
2,103sqft
Townhouse, Condominium
Built in 1903
-- sqft lot
$289,300 Zestimate®
$131/sqft
$2,852 Estimated rent
Maximize your home sale
Get more eyes on your listing so you can sell faster and for more.
Home value
$289,300
$272,000 - $310,000
$2,852/mo
Zestimate® history
Loading...
Owner options
Explore your selling options
What's special
SURVIVED DELAYED. A rare gem located in the vibrant, historic South Wedge neighborhood. Situated in the Horace Mann School #13 Condo Conversion, this spacious two-level unit is one of the largest at Gregory Park. Step into the stunning living/dining room combo with soaring 12ft ceilings and abundant natural light, showcasing beautiful views of the private courtyard, a true outdoor oasis. The updated kitchen features custom cabinetry, granite countertops, commercial-grade dual fuel range, upgraded stainless steel appliances. The primary bedroom offers courtyard views. The recently remodeled primary bath is a luxurious retreat. Entertain in style with the wet bar, extensive storage, finished media room with gas fireplace. Additional highlights include energy-efficient windows, hardwood maple floors, Carrier Infinity heat pump system, in-unit laundry, GREENLIGHT Fiber. Pets are permitted. The walkability is amazing—you’re just steps away from the local co-op grocery store, restaurants, bars, shops. With ample storage, prime location, this is the South Wedge condo you’ve been waiting for! Square footage reflects measurements done by Matterport.
Zillow last checked: 8 hours ago
Listing updated: January 28, 2025 at 06:19pm
Listed by:
Nora Schneider 585-244-4444,
NORCHAR, LLC
Bought with:
Andrew Hannan, 10301222706
Keller Williams Realty Greater Rochester
Source: NYSAMLSs,MLS#: R1578166 Originating MLS: Rochester
Originating MLS: Rochester
Facts & features
Interior
Bedrooms & bathrooms
- Bedrooms: 3
- Bathrooms: 3
- Full bathrooms: 2
- 1/2 bathrooms: 1
- Main level bathrooms: 2
- Main level bedrooms: 2
Bedroom 1
- Level: First
Bedroom 1
- Level: First
Bedroom 2
- Level: First
Bedroom 2
- Level: First
Bedroom 3
- Level: Lower
Bedroom 3
- Level: Lower
Dining room
- Level: First
Dining room
- Level: First
Kitchen
- Level: First
Kitchen
- Level: First
Living room
- Level: First
Living room
- Level: First
Heating
- Gas, Heat Pump, Forced Air
Cooling
- Heat Pump, Central Air
Appliances
- Included: Convection Oven, Dryer, Dishwasher, Disposal, Gas Water Heater, Microwave, Range, Refrigerator, Washer
- Laundry: In Basement
Features
- Wet Bar, Breakfast Bar, Cedar Closet(s), Ceiling Fan(s), Dining Area, Entrance Foyer, Eat-in Kitchen, Separate/Formal Living Room, Granite Counters, Kitchen Island, Kitchen/Family Room Combo, Living/Dining Room, Pantry, Natural Woodwork, Bedroom on Main Level, Main Level Primary
- Flooring: Carpet, Ceramic Tile, Hardwood, Tile, Varies
- Basement: Full,Finished
- Number of fireplaces: 1
Interior area
- Total structure area: 2,103
- Total interior livable area: 2,103 sqft
Property
Parking
- Parking features: Assigned, No Garage, One Space
Features
- Levels: Two
- Stories: 2
- Patio & porch: Patio
- Exterior features: Barbecue, Patio
Lot
- Size: 435.60 sqft
- Dimensions: 17 x 0
- Features: Rectangular, Rectangular Lot, Residential Lot
Details
- Parcel number: 26140012163000020290000104
- Special conditions: Standard
Construction
Type & style
- Home type: Condo
- Property subtype: Townhouse, Condominium
Materials
- Brick
Condition
- Resale
- Year built: 1903
Utilities & green energy
- Electric: Circuit Breakers
- Sewer: Connected
- Water: Connected, Public
- Utilities for property: High Speed Internet Available, Sewer Connected, Water Connected
Community & neighborhood
Location
- Region: Rochester
- Subdivision: 81 Hickory St
HOA & financial
HOA
- HOA fee: $504 monthly
- Services included: Common Area Maintenance, Common Area Insurance, Common Areas, Maintenance Structure, Reserve Fund, Sewer, Snow Removal, Trash, Water
- Association name: Realty Performance Group
- Association phone: 585-225-7440
Other
Other facts
- Listing terms: Cash,Conventional
Price history
| Date | Event | Price |
|---|---|---|
| 1/21/2025 | Sold | $275,000-8.3%$131/sqft |
Source: | ||
| 12/13/2024 | Pending sale | $299,900$143/sqft |
Source: | ||
| 12/1/2024 | Price change | $299,900-2.9%$143/sqft |
Source: | ||
| 11/18/2024 | Listed for sale | $309,000-6.1%$147/sqft |
Source: | ||
| 10/22/2024 | Listing removed | $329,000-5.7%$156/sqft |
Source: | ||
Public tax history
| Year | Property taxes | Tax assessment |
|---|---|---|
| 2024 | -- | $252,100 +56.6% |
| 2023 | -- | $161,000 |
| 2022 | -- | $161,000 +20.1% |
Find assessor info on the county website
Neighborhood: South Wedge
Nearby schools
GreatSchools rating
- 2/10Anna Murray-Douglass AcademyGrades: PK-8Distance: 0.5 mi
- 2/10School Without WallsGrades: 9-12Distance: 0.5 mi
- 1/10James Monroe High SchoolGrades: 9-12Distance: 0.5 mi
Schools provided by the listing agent
- District: Rochester
Source: NYSAMLSs. This data may not be complete. We recommend contacting the local school district to confirm school assignments for this home.


