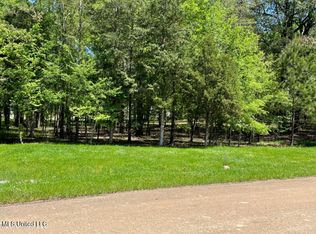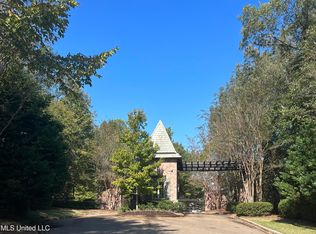Closed
Price Unknown
104 Green Trace Cv, Ridgeland, MS 39157
5beds
5,712sqft
Residential, Single Family Residence
Built in 2023
1.16 Acres Lot
$1,606,600 Zestimate®
$--/sqft
$6,245 Estimated rent
Home value
$1,606,600
$1.45M - $1.80M
$6,245/mo
Zestimate® history
Loading...
Owner options
Explore your selling options
What's special
Stunning home built in 2023 nestled on a spacious 1.16-acre lot in a quiet cul-de-sac. This property boasts a large, flat backyard, perfect for outdoor activities and entertaining. There is a private gated back entrance for easy access. There are 5 generously sized bedrooms and 5 full bathrooms, along with 2 convenient powder rooms. There is a dedicated office with built-in bookshelves downstairs and a game room with kitchenette upstairs. The interior of the home features beautiful wood floors throughout, complemented by high-end lighting and appliances that elevate the home's modern asthetic. Outside, there is an inviting back porch, complete with a wood-burning fireplace, in-ceiling heaters and full outdoor kitchen. With 4 1/2 garage spaces, there is plenty of room for vehicles and hobbies. Additional amenities include a central vaccuum system, generator, exterior security cameras, and spacious floored attic space.
Zillow last checked: 8 hours ago
Listing updated: May 16, 2025 at 10:38am
Listed by:
Shannon Hahn 601-955-5433,
Prime Property
Bought with:
Amanda Polles, B20367
Polles Properties, LLC
Source: MLS United,MLS#: 4106638
Facts & features
Interior
Bedrooms & bathrooms
- Bedrooms: 5
- Bathrooms: 7
- Full bathrooms: 5
- 1/2 bathrooms: 2
Heating
- Central, Natural Gas
Cooling
- Ceiling Fan(s), Central Air
Appliances
- Included: Built-In Gas Range, Built-In Refrigerator, Dishwasher, Ice Maker, Range Hood, Tankless Water Heater, Warming Drawer, Wine Refrigerator
Features
- Bar, Beamed Ceilings, Bookcases, Built-in Features, Ceiling Fan(s), Central Vacuum, Coffered Ceiling(s), Crown Molding, Double Vanity, Entrance Foyer, High Ceilings, His and Hers Closets, Kitchen Island, Pantry, Primary Downstairs, Recessed Lighting, Smart Thermostat, Soaking Tub, Stone Counters, Storage, Vaulted Ceiling(s), Walk-In Closet(s), Wet Bar
- Flooring: Ceramic Tile, Wood
- Windows: Insulated Windows
- Has fireplace: Yes
- Fireplace features: Gas Log, Outside
Interior area
- Total structure area: 5,712
- Total interior livable area: 5,712 sqft
Property
Parking
- Total spaces: 4.5
- Parking features: Golf Cart Garage
- Garage spaces: 4.5
Features
- Levels: Two
- Stories: 2
- Exterior features: Built-in Barbecue, Gas Grill, Outdoor Kitchen, Private Entrance
- Fencing: Back Yard,Wood,Wrought Iron,Fenced
Lot
- Size: 1.16 Acres
- Features: Cul-De-Sac, Level, Sprinklers In Front, Sprinklers In Rear
Details
- Parcel number: 071e22 027/10.00
Construction
Type & style
- Home type: SingleFamily
- Property subtype: Residential, Single Family Residence
Materials
- Brick
- Foundation: Post-Tension, Slab
- Roof: Architectural Shingles
Condition
- New construction: No
- Year built: 2023
Utilities & green energy
- Sewer: Public Sewer
- Water: Public
- Utilities for property: Cable Available, Electricity Connected, Natural Gas Connected, Sewer Connected, Water Connected, Natural Gas in Kitchen
Community & neighborhood
Security
- Security features: Gated Community
Community
- Community features: Clubhouse, Gated, Playground, Pool, Street Lights, Tennis Court(s)
Location
- Region: Ridgeland
- Subdivision: Bridgewater
HOA & financial
HOA
- Has HOA: Yes
- HOA fee: $900 semi-annually
- Services included: Management, Pool Service
Price history
| Date | Event | Price |
|---|---|---|
| 5/16/2025 | Sold | -- |
Source: MLS United #4106638 Report a problem | ||
| 4/19/2025 | Pending sale | $1,699,000$297/sqft |
Source: MLS United #4106638 Report a problem | ||
| 3/13/2025 | Listed for sale | $1,699,000$297/sqft |
Source: MLS United #4106638 Report a problem | ||
Public tax history
| Year | Property taxes | Tax assessment |
|---|---|---|
| 2025 | $9,371 | $89,743 |
| 2024 | $9,371 +363.8% | $89,743 +378.6% |
| 2023 | $2,021 | $18,750 |
Find assessor info on the county website
Neighborhood: 39157
Nearby schools
GreatSchools rating
- 4/10Highland Elementary SchoolGrades: 3-5Distance: 2.3 mi
- 6/10Olde Towne Middle SchoolGrades: 6-8Distance: 2.3 mi
- 5/10Ridgeland High SchoolGrades: 9-12Distance: 2.5 mi
Schools provided by the listing agent
- Elementary: Ann Smith
- Middle: Olde Towne
- High: Ridgeland
Source: MLS United. This data may not be complete. We recommend contacting the local school district to confirm school assignments for this home.

