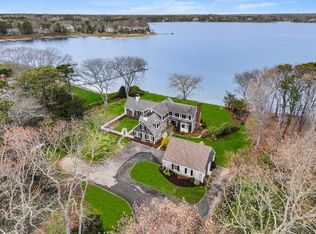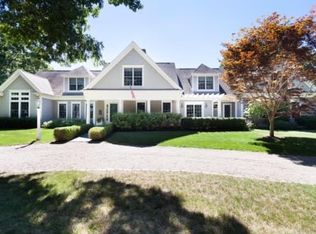Sold for $8,250,000
$8,250,000
104 Great Bay Road, Osterville, MA 02655
4beds
3,382sqft
Single Family Residence
Built in 1955
1.45 Acres Lot
$8,661,300 Zestimate®
$2,439/sqft
$5,854 Estimated rent
Home value
$8,661,300
Estimated sales range
Not available
$5,854/mo
Zestimate® history
Loading...
Owner options
Explore your selling options
What's special
A rare opportunity on Osterville's coveted Little Island, this charming four-bedroom home features sweeping views of North Bay on an expansive 1.45-acre lot with park-like grounds. This timeless retreat offers endless possibilities for expansion with pending applications/approvals for a dock and six-bedroom septic system. Upon entering the home, breathtaking views take center stage through oversized windows that look out to a waterside bluestone terrace equally suited for grand entertaining and quiet relaxation. A thoughtful floor plan seamlessly flows from the living room and an adjacent sunroom to the kitchen, dining room, and a formal living room with a fireplace. A bonus room completes the first level, while the second floor features a primary suite overlooking the bay and three guest bedrooms, ensuring ample space for friends and family. A detached two-car garage completes this extraordinary residence, located minutes from Oyster Harbors, Main Street, Dowses Beach, marinas, and everything else Osterville has to offer.
Zillow last checked: 8 hours ago
Listing updated: November 05, 2024 at 11:21am
Listed by:
Paul E Grover 508.364.3500,
Berkshire Hathaway HomeServices Robert Paul Properties
Bought with:
Robert B Kinlin, 137979
Berkshire Hathaway HomeServices Robert Paul Properties
Source: CCIMLS,MLS#: 22401937
Facts & features
Interior
Bedrooms & bathrooms
- Bedrooms: 4
- Bathrooms: 4
- Full bathrooms: 4
- Main level bathrooms: 1
Primary bedroom
- Features: View
- Level: Second
Bedroom 2
- Features: Bedroom 2, Private Full Bath
- Level: First
Bedroom 3
- Features: Bedroom 3
- Level: Second
Bedroom 4
- Features: Bedroom 4
- Level: Second
Primary bathroom
- Features: Private Full Bath
Heating
- Hot Water
Cooling
- Central Air
Features
- Flooring: Wood
- Basement: Interior Entry
- Number of fireplaces: 2
Interior area
- Total structure area: 3,382
- Total interior livable area: 3,382 sqft
Property
Parking
- Total spaces: 6
- Parking features: Garage, Open
- Garage spaces: 2
- Has uncovered spaces: Yes
Features
- Stories: 2
- Exterior features: Private Yard
- Has view: Yes
- Has water view: Yes
- Water view: Bay/Harbor
- Waterfront features: Bay
- Body of water: North Bay
Lot
- Size: 1.45 Acres
- Features: In Town Location, Near Golf Course, Marina, Level, South of Route 28
Details
- Parcel number: M:093 L:011
- Zoning: RF-1
- Special conditions: None
Construction
Type & style
- Home type: SingleFamily
- Property subtype: Single Family Residence
Materials
- Shingle Siding
- Foundation: Block
- Roof: Wood, Shingle
Condition
- Updated/Remodeled, Actual
- New construction: No
- Year built: 1955
- Major remodel year: 2018
Utilities & green energy
- Sewer: Septic Tank
Community & neighborhood
Location
- Region: Osterville
Other
Other facts
- Listing terms: Cash
- Road surface type: Paved
Price history
| Date | Event | Price |
|---|---|---|
| 6/25/2024 | Sold | $8,250,000+3.2%$2,439/sqft |
Source: | ||
| 6/7/2024 | Pending sale | $7,995,000$2,364/sqft |
Source: | ||
| 5/3/2024 | Listed for sale | $7,995,000$2,364/sqft |
Source: | ||
Public tax history
| Year | Property taxes | Tax assessment |
|---|---|---|
| 2025 | $54,623 -21.5% | $6,751,900 -24.2% |
| 2024 | $69,586 +2.8% | $8,909,900 +9.7% |
| 2023 | $67,722 +44.2% | $8,120,200 +66.7% |
Find assessor info on the county website
Neighborhood: Osterville
Nearby schools
GreatSchools rating
- 3/10Barnstable United Elementary SchoolGrades: 4-5Distance: 2.6 mi
- 3/10Barnstable High SchoolGrades: 8-12Distance: 4.8 mi
- 8/10West Villages Elementary SchoolGrades: K-3Distance: 2.7 mi
Schools provided by the listing agent
- District: Barnstable
Source: CCIMLS. This data may not be complete. We recommend contacting the local school district to confirm school assignments for this home.
Get a cash offer in 3 minutes
Find out how much your home could sell for in as little as 3 minutes with a no-obligation cash offer.
Estimated market value$8,661,300
Get a cash offer in 3 minutes
Find out how much your home could sell for in as little as 3 minutes with a no-obligation cash offer.
Estimated market value
$8,661,300

