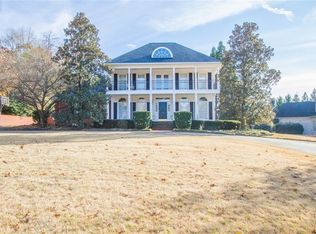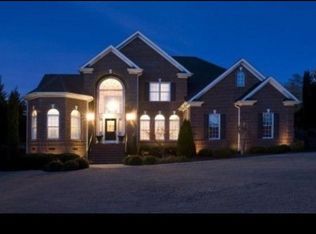"WALK IN TO LUXURY AND OUT TO VACATION!" $100,000.00 Backyard Oasis w/resort style swimming pool, cabana, and brick wood-burning fireplace in this 1-owner executive home built in 2009 in Anderson's highly desirable Graylyn Subdivision located off Concord Rd. Unbelievable endless upgrades such as: $40,000.00 interior trim package, massive custom theatre/media room w/115" movie screen and built-in surround sound system. 20ft cathedral ceilings, elegant master suite featuring tray ceiling, beautiful wall of windows, custom shower, private water closet and an extra large walk-in closet. All 4 bedrooms boast ensuite bathrooms and walk-in closets. A custom designed high-end kitchen to satisfy any chef. 42" cabinetry, soft-close drawers, stainless KitchenAid appliances, granite counters, built-in desk, walk-in pantry, breakfast room, and adjoining Keeping Room with floor-to-ceiling stacked stone gas fireplace. Formal dining room w/exquisite details and arched entryway. Huge private office with soaring windows with natural light. 3 car attached garage and floored attic space with ample storage. Extra large driveway with flagstone path leading to the pool/cabana area. This list could go on-and-on. No expense was spared in this one-of-a-kind dream home and dream backyard. Call the appointment center to schedule your private showing.
This property is off market, which means it's not currently listed for sale or rent on Zillow. This may be different from what's available on other websites or public sources.

