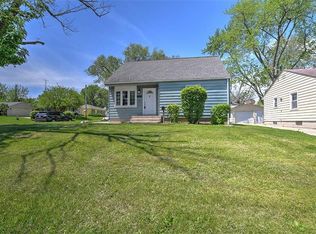Sold for $64,897 on 03/07/23
$64,897
104 Graceland Ct, Decatur, IL 62526
3beds
1,547sqft
Single Family Residence
Built in 1955
6,098.4 Square Feet Lot
$98,100 Zestimate®
$42/sqft
$1,263 Estimated rent
Home value
$98,100
$76,000 - $121,000
$1,263/mo
Zestimate® history
Loading...
Owner options
Explore your selling options
What's special
Imagine buying a home that is mostly furnished. This is your opportunity!! 3 Bedroom, 1 Bathroom- 1.5 Story home with over 1500 sq ft of finished living space. Most (but not all) items within the home will remain. Nice oak cabinetry in the Eat-in Kitchen includes a corner curio cabinet, a large garden window, and all appliances. 2 Bedrooms on the Main Level where 1 of them has added plumbing for a washer/dryer hookup. Remodeled Bathroom. Nice replacement windows. Upstairs includes 3rd Bedroom and additional attic space. The Basement is partially finished with a 445 sq ft Rec Room and Bar Area; the rest is a great room for storage. The Backyard is Fenced and includes a 1.5 Car Detached Garage. The home and garage are vinyl sided for a maintenance-free exterior.
Zillow last checked: 8 hours ago
Listing updated: March 08, 2023 at 06:59am
Listed by:
Jim Cleveland 217-454-6613,
RE/MAX Executives Plus
Bought with:
Valerie Wallace, 475132005
Main Place Real Estate
Source: CIBR,MLS#: 6225515 Originating MLS: Central Illinois Board Of REALTORS
Originating MLS: Central Illinois Board Of REALTORS
Facts & features
Interior
Bedrooms & bathrooms
- Bedrooms: 3
- Bathrooms: 1
- Full bathrooms: 1
Bedroom
- Description: Flooring: Carpet
- Level: Main
- Dimensions: 10.11 x 9.9
Bedroom
- Description: Flooring: Carpet
- Level: Main
- Dimensions: 13.3 x 11.3
Bedroom
- Description: Flooring: Carpet
- Level: Upper
- Dimensions: 20.2 x 12
Family room
- Description: Flooring: Carpet
- Level: Basement
- Dimensions: 30.7 x 14.5
Other
- Features: Tub Shower
- Level: Main
Kitchen
- Description: Flooring: Vinyl
- Level: Main
- Dimensions: 15.5 x 9.1
Living room
- Description: Flooring: Carpet
- Level: Main
- Dimensions: 17.5 x 13.9
Heating
- Forced Air, Gas
Cooling
- Central Air
Appliances
- Included: Dishwasher, Gas Water Heater, Microwave, Range, Refrigerator
- Laundry: Main Level
Features
- Main Level Master
- Windows: Replacement Windows
- Basement: Finished,Unfinished,Full
- Has fireplace: No
Interior area
- Total structure area: 1,547
- Total interior livable area: 1,547 sqft
- Finished area above ground: 1,102
- Finished area below ground: 445
Property
Parking
- Total spaces: 1
- Parking features: Detached, Garage
- Garage spaces: 1
Features
- Levels: One and One Half
- Exterior features: Fence
- Fencing: Yard Fenced
Lot
- Size: 6,098 sqft
Details
- Parcel number: 041203331014
- Zoning: RES
- Special conditions: None
Construction
Type & style
- Home type: SingleFamily
- Architectural style: Other
- Property subtype: Single Family Residence
Materials
- Vinyl Siding
- Foundation: Basement
- Roof: Asphalt,Shingle
Condition
- Year built: 1955
Utilities & green energy
- Sewer: Public Sewer
- Water: Public
Community & neighborhood
Location
- Region: Decatur
- Subdivision: Decatur Bldg Corp 4th Add
Other
Other facts
- Road surface type: Concrete
Price history
| Date | Event | Price |
|---|---|---|
| 3/7/2023 | Sold | $64,897$42/sqft |
Source: | ||
| 2/6/2023 | Pending sale | $64,897$42/sqft |
Source: | ||
| 1/16/2023 | Contingent | $64,897$42/sqft |
Source: | ||
| 1/2/2023 | Price change | $64,897+6.6%$42/sqft |
Source: | ||
| 12/29/2022 | Listed for sale | $60,897$39/sqft |
Source: | ||
Public tax history
Tax history is unavailable.
Neighborhood: 62526
Nearby schools
GreatSchools rating
- 1/10Parsons Accelerated SchoolGrades: K-6Distance: 1.3 mi
- 1/10Stephen Decatur Middle SchoolGrades: 7-8Distance: 1.8 mi
- 2/10Macarthur High SchoolGrades: 9-12Distance: 1.2 mi
Schools provided by the listing agent
- District: Decatur Dist 61
Source: CIBR. This data may not be complete. We recommend contacting the local school district to confirm school assignments for this home.

Get pre-qualified for a loan
At Zillow Home Loans, we can pre-qualify you in as little as 5 minutes with no impact to your credit score.An equal housing lender. NMLS #10287.
