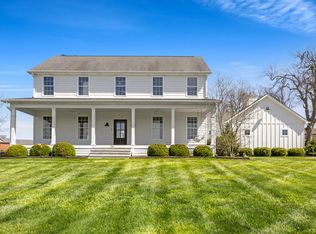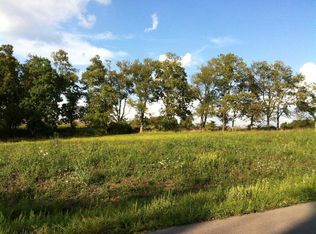This house has every detail and amenity you expect in a fine home on 5.6 acres. Warm, mellow colored hardwood floors throughout, plus tall wainscoting in the dining room. Transom windows and sky lights bring in the light for a cheerful feeling. The stacked stone fireplace in the great room will warm the winter nights. The jack-n-jill bedroom design allows more privacy for the large master suite. Enjoy the large closet, double vanity, soaking tub and separate shower. The back entry showcases approximately 5 ft high bead board on the walls. The chef's kitchen comes with all appliances, white subway tile, and soft close cabinets that are light in color. Behind the separate utility room is a bonus room which was built as a dog grooming room, now used as a workshop, this room can be turned into whatever you imagine...exercise room, playroom and more. Exterior amenities brick sidewalk, 4-plank fencing, 2 paddocks, a large building with concrete floors, 2 stalls and an excellent location!
This property is off market, which means it's not currently listed for sale or rent on Zillow. This may be different from what's available on other websites or public sources.


