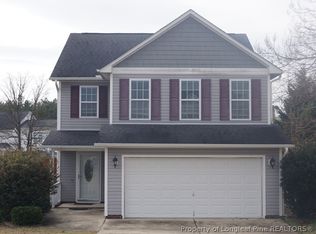WHERE DO I BEGIN!?!?!? With over 2,200 sf, this house is ready for her new owners!!! Located in Yorkshire Plantation and only minutes from Ft. Bragg and local Shopping! Fenced back yard, large GRILLING DECK, covered front porch, concrete drive, and a large 2 car garage. AND, then there's the home itself. 3 bedrooms, 2.5 baths and a HUGE BONUS room with OFFICE. Updated and truly MOVE-IN ready. Other great features include the above ground pool, fenced back yard, and extra wide concrete drive; room enough for many cars AND even the RV! (Owners added a 30 amp hook up for a RV). DON'T delay as this home in the CUL-DE-SAC, backing up to a park-like 48 acres will not last long!!!
This property is off market, which means it's not currently listed for sale or rent on Zillow. This may be different from what's available on other websites or public sources.

