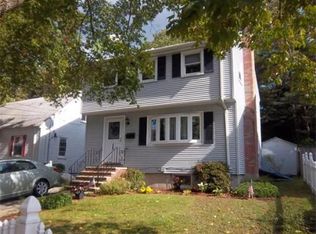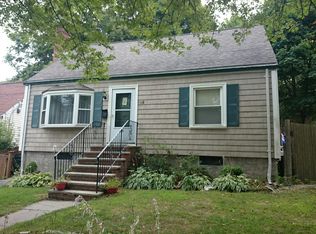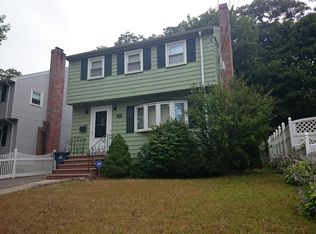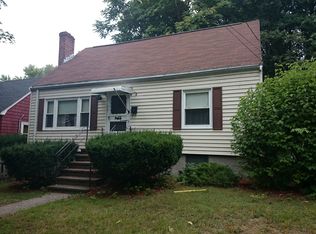TOTALLY RENOVATED OVERSIZED CAPE STYLE HOME (2000 + SF FT) WITH CENTRAL AIR CONDITIONING, NEW WIRING AND PLUMBING .OPEN FLOOR PLAN WITH MADURA GOLD POLISHED GRANITE KITCHEN, STAINLESS STEEL APPLIANCES AND MAPLE- AUBURN GLAZE SELF CLOSING CABINETS.HUGE GREAT ROOM WITH ATRIUM DOOR OVERLOOKING PROFESSIONALLY LANDSCAPED BACKYARD. JACOBEAN FINISH HARDWOOD FLOORS THROUGHOUT.FORMAL LIVINGROOM WITH BRICK FIREPLACE.LARGE MASTERBEDROOM . PACK YOUR BAGS ....EVERYTHING HAS BEEN DONE FOR YOU !!!
This property is off market, which means it's not currently listed for sale or rent on Zillow. This may be different from what's available on other websites or public sources.



