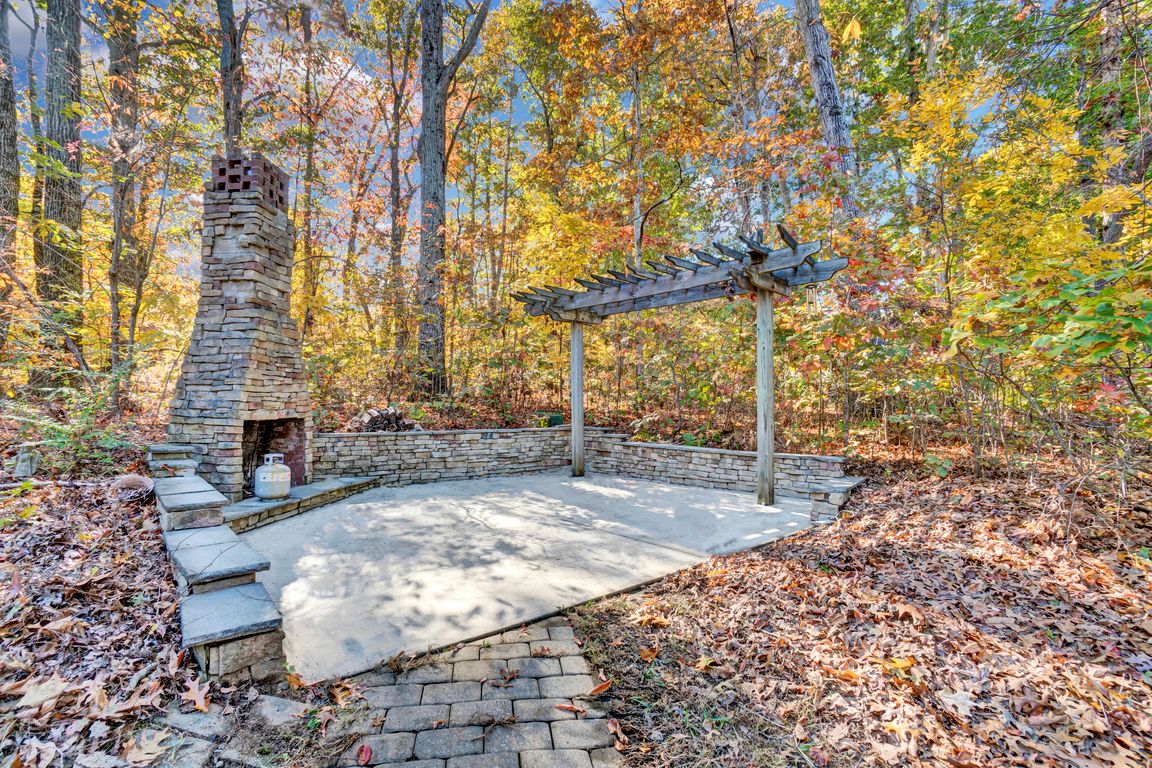
For sale
$524,900
4beds
2,730sqft
104 Ginkgo Ct, Easley, SC 29642
4beds
2,730sqft
Single family residence
Built in 2002
0.57 Acres
2 Attached garage spaces
$192 price/sqft
$550 annually HOA fee
What's special
Cozy fireplaceOutdoor fireplaceLarge deckPatio areaWide front porchesMature treesWall of windows
Watson Grove feels like the kind of place where life unfolds beautifully. The kind of neighborhood where kids ride bikes in the cul-de-sac until the streetlights flicker on and parents wave to one another from wide front porches. The streets are wide, the sidewalks are shaded, and in the fall the ...
- 11 days |
- 1,545 |
- 112 |
Source: WUMLS,MLS#: 20294494 Originating MLS: Western Upstate Association of Realtors
Originating MLS: Western Upstate Association of Realtors
Travel times
Family Room
Kitchen
Primary Bedroom
Zillow last checked: 8 hours ago
Listing updated: November 16, 2025 at 12:14pm
Listed by:
Missy Rick 864-752-4663,
Allen Tate - Easley/Powd,
Derek Rick 864-979-8267,
Allen Tate - Easley/Powd
Source: WUMLS,MLS#: 20294494 Originating MLS: Western Upstate Association of Realtors
Originating MLS: Western Upstate Association of Realtors
Facts & features
Interior
Bedrooms & bathrooms
- Bedrooms: 4
- Bathrooms: 3
- Full bathrooms: 3
- Main level bathrooms: 1
- Main level bedrooms: 1
Rooms
- Room types: Breakfast Room/Nook, Dining Room, Laundry, Other
Primary bedroom
- Level: Upper
- Dimensions: 13x16
Bedroom 2
- Level: Main
- Dimensions: 11x12
Bedroom 3
- Level: Upper
- Dimensions: 11x13
Bedroom 4
- Level: Upper
- Dimensions: 11x12
Breakfast room nook
- Level: Main
- Dimensions: 6x11
Dining room
- Level: Main
- Dimensions: 11x12
Kitchen
- Level: Main
- Dimensions: 13x17
Laundry
- Level: Upper
- Dimensions: 6x6
Living room
- Level: Main
- Dimensions: 16x17
Other
- Level: Main
- Dimensions: 10x13
Heating
- Multiple Heating Units, Natural Gas
Cooling
- Central Air, Forced Air
Appliances
- Included: Dishwasher, Electric Water Heater, Microwave, Smooth Cooktop
- Laundry: Sink
Features
- Tray Ceiling(s), Ceiling Fan(s), Dual Sinks, Entrance Foyer, Fireplace, Garden Tub/Roman Tub, High Ceilings, Bath in Primary Bedroom, Pull Down Attic Stairs, Quartz Counters, Smooth Ceilings, Separate Shower, Upper Level Primary, Vaulted Ceiling(s), Walk-In Closet(s), Walk-In Shower, Window Treatments, Breakfast Area, Separate/Formal Living Room
- Flooring: Carpet, Ceramic Tile, Hardwood, Luxury Vinyl, Luxury VinylTile
- Windows: Blinds, Palladian Window(s), Tilt-In Windows, Vinyl
- Basement: None,Crawl Space
- Has fireplace: Yes
- Fireplace features: Multiple
Interior area
- Total structure area: 2,730
- Total interior livable area: 2,730 sqft
Property
Parking
- Total spaces: 2
- Parking features: Attached, Garage, Driveway
- Attached garage spaces: 2
Accessibility
- Accessibility features: Low Threshold Shower
Features
- Levels: Two
- Stories: 2
- Patio & porch: Deck, Front Porch, Patio
- Exterior features: Deck, Porch, Patio
- Pool features: Community
- Waterfront features: None
Lot
- Size: 0.57 Acres
- Features: Cul-De-Sac, Level, Outside City Limits, Subdivision
Details
- Parcel number: 1870401048000
Construction
Type & style
- Home type: SingleFamily
- Architectural style: Traditional
- Property subtype: Single Family Residence
Materials
- Brick, Vinyl Siding
- Foundation: Crawlspace
- Roof: Architectural,Shingle
Condition
- Year built: 2002
Utilities & green energy
- Sewer: Public Sewer
- Water: Public
- Utilities for property: Electricity Available, Natural Gas Available, Sewer Available, Water Available
Community & HOA
Community
- Features: Common Grounds/Area, Pool
- Subdivision: Watson Grove
HOA
- Has HOA: Yes
- Services included: Pool(s), Street Lights
- HOA fee: $550 annually
Location
- Region: Easley
Financial & listing details
- Price per square foot: $192/sqft
- Tax assessed value: $303,290
- Annual tax amount: $1,742
- Date on market: 11/7/2025
- Cumulative days on market: 12 days
- Listing agreement: Exclusive Right To Sell