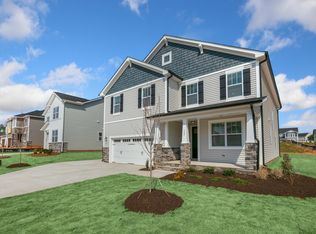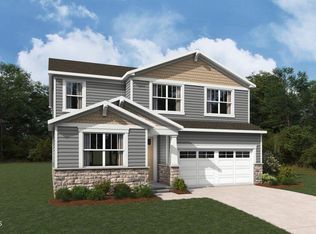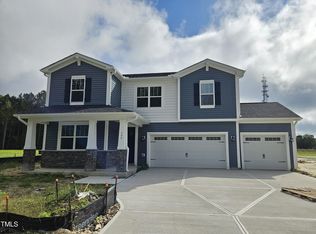Sold for $513,820
$513,820
104 Gin Branch Rd, Wendell, NC 27591
4beds
2,962sqft
Single Family Residence, Residential
Built in 2024
0.78 Acres Lot
$514,600 Zestimate®
$173/sqft
$2,792 Estimated rent
Home value
$514,600
$484,000 - $545,000
$2,792/mo
Zestimate® history
Loading...
Owner options
Explore your selling options
What's special
** Move-in Ready ** Beautiful Two Story home in the town of Wendell! Location is convenient! The owner's down Teton floorplan is great for gatherings, but you'll also notice its advantages during everyday living. The combined Great Room, dining room and kitchen with breakfast bar make a great place to entertain or unwind. A flex room immediately off the foyer can make a great place for entertainment, hobbies or crafts, and is upgradable to a study. The first-floor owner's suite offers complete privacy with convenience and includes a large walk-in closet. Upstairs there are 3 additional bedrooms, and the large loft space extends available living area and could be a perfect place for a home theater setup. Mattamy Home Funding full loan application is required. Buyer to receive up to 6 pe r cent towards closing costs, buying down the rate, and/or prepaids with the use of Mattamy Home Funding and seller's preferred attorney.
Zillow last checked: 8 hours ago
Listing updated: October 28, 2025 at 12:34am
Listed by:
Monroe Hale 914-443-7499,
Mattamy Homes LLC
Bought with:
Jeanna Reeves, 142170
Northside Realty Inc.
Source: Doorify MLS,MLS#: 10055158
Facts & features
Interior
Bedrooms & bathrooms
- Bedrooms: 4
- Bathrooms: 3
- Full bathrooms: 2
- 1/2 bathrooms: 1
Heating
- Forced Air
Cooling
- Ceiling Fan(s), Central Air
Appliances
- Included: Electric Range, Electric Water Heater, Microwave
- Laundry: Laundry Room, Upper Level
Features
- Ceiling Fan(s), Double Vanity, Granite Counters, Recessed Lighting, Smart Thermostat, Smooth Ceilings, Water Closet
- Flooring: Carpet, Ceramic Tile, Vinyl
- Windows: Double Pane Windows, Low-Emissivity Windows
- Common walls with other units/homes: No Common Walls
Interior area
- Total structure area: 2,962
- Total interior livable area: 2,962 sqft
- Finished area above ground: 2,962
- Finished area below ground: 0
Property
Parking
- Total spaces: 6
- Parking features: Garage - Attached
- Attached garage spaces: 3
Accessibility
- Accessibility features: Common Area, Smart Technology, Visitor Bathroom
Features
- Levels: Two
- Stories: 2
- Patio & porch: Rear Porch, Screened
- Exterior features: None
- Fencing: None
- Has view: Yes
Lot
- Size: 0.78 Acres
Details
- Parcel number: 11
- Special conditions: Standard
Construction
Type & style
- Home type: SingleFamily
- Architectural style: Farmhouse
- Property subtype: Single Family Residence, Residential
Materials
- Batts Insulation, Radiant Barrier, Vinyl Siding
- Foundation: Slab
- Roof: Shingle
Condition
- New construction: Yes
- Year built: 2024
- Major remodel year: 2024
Details
- Builder name: Mattamy Homes
Utilities & green energy
- Sewer: Septic Tank
- Water: Public
- Utilities for property: Cable Available, Electricity Connected, Septic Connected, Water Connected
Green energy
- Energy efficient items: Lighting, Roof, Thermostat
- Indoor air quality: Integrated Pest Management
- Construction elements: Conserving Methods, Recyclable Materials
- Water conservation: Efficient Hot Water Distribution, Low-Flow Fixtures
Community & neighborhood
Community
- Community features: None
Location
- Region: Wendell
- Subdivision: The Grove at Gin Branch
HOA & financial
HOA
- Has HOA: Yes
- HOA fee: $59 monthly
- Amenities included: None
- Services included: Maintenance Grounds
Price history
| Date | Event | Price |
|---|---|---|
| 6/27/2025 | Sold | $513,820-1.7%$173/sqft |
Source: | ||
| 5/16/2025 | Pending sale | $522,569$176/sqft |
Source: | ||
| 3/28/2025 | Price change | $522,569-3%$176/sqft |
Source: | ||
| 3/4/2025 | Price change | $538,731+0.1%$182/sqft |
Source: Mattamy Homes Report a problem | ||
| 9/27/2024 | Listed for sale | $538,246$182/sqft |
Source: | ||
Public tax history
Tax history is unavailable.
Neighborhood: 27591
Nearby schools
GreatSchools rating
- 8/10Corinth-Holders Elementary SchoolGrades: PK-5Distance: 5.2 mi
- 5/10Archer Lodge MiddleGrades: 6-8Distance: 2.8 mi
- 6/10Corinth-Holders High SchoolGrades: 9-12Distance: 3.1 mi
Schools provided by the listing agent
- Elementary: Johnston - Corinth Holder
- Middle: Johnston - Archer Lodge
- High: Johnston - Corinth Holder
Source: Doorify MLS. This data may not be complete. We recommend contacting the local school district to confirm school assignments for this home.
Get a cash offer in 3 minutes
Find out how much your home could sell for in as little as 3 minutes with a no-obligation cash offer.
Estimated market value$514,600
Get a cash offer in 3 minutes
Find out how much your home could sell for in as little as 3 minutes with a no-obligation cash offer.
Estimated market value
$514,600


