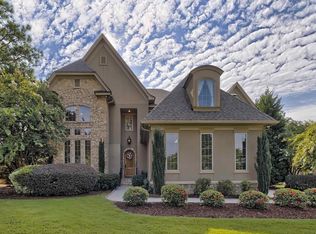Sold for $1,125,000 on 07/26/23
$1,125,000
104 Gills Crossing Rd, Columbia, SC 29223
6beds
6,907sqft
SingleFamily
Built in 2005
0.81 Acres Lot
$1,228,200 Zestimate®
$163/sqft
$4,861 Estimated rent
Home value
$1,228,200
$1.14M - $1.33M
$4,861/mo
Zestimate® history
Loading...
Owner options
Explore your selling options
What's special
Looking for MORE? This custom 6 bedroom 5.5 Bath, on .82 acre lot has everything you need. Master on main, huge great room with 15ft ceilings and 2ft of Crown Moldings, Super Custom Gourmet Kitchen, Formal Dining room, Library/ Office space, large balcony opens from master, great room and kitchen overlooks outdoor paradise. Upstairs 3 or 4 Bedrooms, kids retreat, 2 rooms with Juliet Balconies. Large walk-out basement features Full bar, family room, really nice wine cellar, Stadium seating theater room, workout room, bedroom and 2 more full baths. Fully fenced terraced backyard, beautiful pool, hottub, firepit, cabanas and MORE!
Facts & features
Interior
Bedrooms & bathrooms
- Bedrooms: 6
- Bathrooms: 6
- Full bathrooms: 5
- 1/2 bathrooms: 1
- Main level bathrooms: 2
Heating
- Forced air, Electric
Cooling
- Central
Appliances
- Included: Dishwasher, Garbage disposal, Microwave
- Laundry: Mud Room, Heated Space
Features
- Ceiling Fan(s), Recessed Lighting, Vaulted Ceiling(s), High Ceilings, Loft, Office, Media Room, Exercise Room, Library, Floors-Hardwood, Molding, Bookcase, Beams
- Flooring: Tile, Carpet, Hardwood
- Basement: Yes
- Attic: Pull Down Stairs, Storage
- Has fireplace: Yes
- Fireplace features: Gas Log-Natural
- Furnished: Yes
Interior area
- Total interior livable area: 6,907 sqft
Property
Parking
- Total spaces: 3
- Parking features: Garage - Attached
Features
- Patio & porch: Patio, Porch (not screened)
- Exterior features: Brick
- Pool features: Inground-Other
- Fencing: Rear Only Other
Lot
- Size: 0.81 Acres
- Features: Sprinkler
Details
- Parcel number: 227150160
Construction
Type & style
- Home type: SingleFamily
- Architectural style: Traditional
Materials
- Roof: Composition
Condition
- Year built: 2005
Utilities & green energy
- Sewer: Public Sewer
- Water: Public
- Utilities for property: Electricity Connected
Community & neighborhood
Location
- Region: Columbia
HOA & financial
HOA
- Has HOA: Yes
- HOA fee: $42 monthly
- Services included: Road Maintenance, Common Area Maintenance, Green Areas
Other
Other facts
- Sewer: Public Sewer
- WaterSource: Public
- Flooring: Carpet, Tile, Hardwood
- RoadSurfaceType: Paved
- Appliances: Dishwasher, Disposal, Microwave Built In, Counter Cooktop
- FireplaceYN: true
- InteriorFeatures: Ceiling Fan(s), Recessed Lighting, Vaulted Ceiling(s), High Ceilings, Loft, Office, Media Room, Exercise Room, Library, Floors-Hardwood, Molding, Bookcase, Beams
- GarageYN: true
- AttachedGarageYN: true
- Furnished: Furnished
- HeatingYN: true
- Utilities: Electricity Connected
- CoolingYN: true
- PatioAndPorchFeatures: Patio, Porch (not screened)
- FoundationDetails: Slab
- FireplacesTotal: 2
- CurrentFinancing: Conventional, Cash, FHA-VA
- CommunityFeatures: Gated
- ArchitecturalStyle: Traditional
- PoolPrivateYN: True
- MainLevelBathrooms: 2
- Cooling: Central Air
- AssociationFeeIncludes: Road Maintenance, Common Area Maintenance, Green Areas
- LaundryFeatures: Mud Room, Heated Space
- Heating: Central
- ParkingFeatures: Garage Attached, Main
- Attic: Pull Down Stairs, Storage
- RoomKitchenFeatures: Granite Counters, Recessed Lighting, Cabinets-Stained, Floors-Tile
- RoomBedroom3Level: Second
- RoomBedroom4Level: Second
- RoomBedroom4Features: Ceiling Fan(s), Built-in Features, Closet-Private
- RoomBedroom2Level: Second
- RoomMasterBedroomFeatures: Recessed Lighting, High Ceilings, French Doors, Whirlpool, Tray Ceiling(s), Double Vanity, Bath-Private, Separate Shower, Separate Water Closet, Spa/Multiple Head Shower, Floors-Hardwood
- RoomKitchenLevel: Main
- RoomBedroom5Level: Second
- RoomMasterBedroomLevel: Main
- RoomDiningRoomFeatures: High Ceilings, Floors-Hardwood
- RoomBedroom5Features: Ceiling Fan(s), Closet-Private
- Basement: Yes
- RoomBedroom2Features: Recessed Lighting, Bath-Private, Closet-Private
- ConstructionMaterials: Brick-All Sides-AbvFound
- ExteriorFeatures: Gutters - Partial
- RoomBedroom3Features: Bath-Shared, Closet-Private
- LotFeatures: Sprinkler
- Fencing: Rear Only Other
- FireplaceFeatures: Gas Log-Natural
- PoolFeatures: Inground-Other
- CoListAgentEmail: pauljdurant@gmail.com
- MlsStatus: Active
- Road surface type: Paved
Price history
| Date | Event | Price |
|---|---|---|
| 7/26/2023 | Sold | $1,125,000$163/sqft |
Source: Public Record Report a problem | ||
| 7/8/2023 | Pending sale | $1,125,000$163/sqft |
Source: | ||
| 6/23/2023 | Contingent | $1,125,000$163/sqft |
Source: | ||
| 6/22/2023 | Listed for sale | $1,125,000+37.2%$163/sqft |
Source: | ||
| 12/4/2020 | Sold | $820,000-1.8%$119/sqft |
Source: Public Record Report a problem | ||
Public tax history
| Year | Property taxes | Tax assessment |
|---|---|---|
| 2022 | $7,259 -75% | $32,800 -33.3% |
| 2021 | $29,079 +302.2% | $49,200 +61.6% |
| 2020 | $7,230 -0.6% | $30,440 |
Find assessor info on the county website
Neighborhood: 29223
Nearby schools
GreatSchools rating
- 2/10Polo Road Elementary SchoolGrades: PK-5Distance: 2.6 mi
- 4/10E. L. Wright Middle SchoolGrades: K-8Distance: 3.2 mi
- 8/10Spring Valley High SchoolGrades: 9-12Distance: 1.5 mi
Schools provided by the listing agent
- Elementary: Polo Road
- Middle: Wright
- High: Spring Valley
- District: Richland Two
Source: The MLS. This data may not be complete. We recommend contacting the local school district to confirm school assignments for this home.
Get a cash offer in 3 minutes
Find out how much your home could sell for in as little as 3 minutes with a no-obligation cash offer.
Estimated market value
$1,228,200
Get a cash offer in 3 minutes
Find out how much your home could sell for in as little as 3 minutes with a no-obligation cash offer.
Estimated market value
$1,228,200
