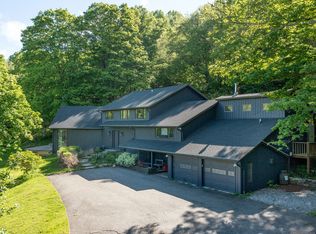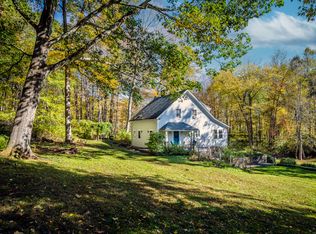Sold for $724,900 on 04/20/23
$724,900
104 Geer Mountain Road, Kent, CT 06785
3beds
3,302sqft
Single Family Residence
Built in 1980
3.83 Acres Lot
$903,400 Zestimate®
$220/sqft
$6,708 Estimated rent
Home value
$903,400
$822,000 - $1.01M
$6,708/mo
Zestimate® history
Loading...
Owner options
Explore your selling options
What's special
Dramatically designed 3-bedroom modern home sits on a high meadow in desirable South Kent. With 3,300 sq. ft, this contemporary has 3.83 acres of open fields, stone walls and views to enjoy in all seasons. An early adopter of environmentally sensitive construction, the house's first floor tile is warmed by a passive solar bank of windows. The living room's raised hearth fireplace and formal dining room's wood stove radiate heat throughout the home via the two-story brick chimney. The spacious open floor concept main level also includes a sitting area, foyer, powder room, wine closet, kitchen and walk-in pantry. The cook can enjoy the Jenn-Air cooktop, custom cabinetry, top-line appliances and breakfast bar finished in granite countertops along with their guests. Upstairs the primary suite offers a sizable private bathroom, three huge closets, wood beams and wood flooring. The elegant book-lined family room is a retreat and has doors out to the upper yard and gardens. There are two additional bedrooms-one with a woodstove-that share a full bath with a Japanese style soaking tub. Closets galore with one a walk-in cedar for winter/summer storage. Plus a 3-car garage with workbenches and ample storage space. Outside is nature's best. Sit and enjoy the amazing campestral views on the mahogany deck around the native stone fire-pit and patio constructed within the past 5 years. Nature abounds with amazing sunsets, wildlife sightings, star filled night-sky and peace and quiet.
Zillow last checked: 8 hours ago
Listing updated: July 09, 2024 at 08:17pm
Listed by:
Chris Garrity 860-488-5859,
Bain Real Estate 860-927-4646
Bought with:
Pels Matthews, REB.0794331
W. Raveis Lifestyles Realty
Source: Smart MLS,MLS#: 170551102
Facts & features
Interior
Bedrooms & bathrooms
- Bedrooms: 3
- Bathrooms: 4
- Full bathrooms: 3
- 1/2 bathrooms: 1
Primary bedroom
- Features: Interior Balcony, Vaulted Ceiling(s), Whirlpool Tub
- Level: Upper
Bedroom
- Level: Upper
Bedroom
- Features: Wood Stove
- Level: Upper
Dining room
- Features: Half Bath, Tile Floor, Wood Stove
- Level: Main
Family room
- Features: Built-in Features, Full Bath, Sliders
- Level: Upper
Kitchen
- Features: High Ceilings, Breakfast Bar, Kitchen Island, Laundry Hookup, Pantry, Tile Floor
- Level: Main
Living room
- Features: High Ceilings, Fireplace, Sliders, Tile Floor
- Level: Main
Heating
- Baseboard, Zoned, Electric, Propane, Wood
Cooling
- Ductless
Appliances
- Included: Electric Cooktop, Oven, Refrigerator, Freezer, Dishwasher, Washer, Dryer, Water Heater
- Laundry: Main Level
Features
- Entrance Foyer
- Basement: Full,Unfinished,Concrete,Interior Entry
- Attic: Access Via Hatch
- Number of fireplaces: 3
Interior area
- Total structure area: 3,302
- Total interior livable area: 3,302 sqft
- Finished area above ground: 3,302
Property
Parking
- Total spaces: 3
- Parking features: Attached, Private, Gravel
- Attached garage spaces: 3
- Has uncovered spaces: Yes
Features
- Patio & porch: Patio
- Exterior features: Fruit Trees, Garden, Rain Gutters, Lighting
Lot
- Size: 3.83 Acres
- Features: Open Lot, Dry, Cleared, Few Trees
Details
- Parcel number: 1943497
- Zoning: Rural Res
Construction
Type & style
- Home type: SingleFamily
- Architectural style: Contemporary
- Property subtype: Single Family Residence
Materials
- Vertical Siding
- Foundation: Concrete Perimeter
- Roof: Asphalt
Condition
- New construction: No
- Year built: 1980
Utilities & green energy
- Sewer: Septic Tank
- Water: Well
Community & neighborhood
Community
- Community features: Golf, Lake, Private School(s), Pool, Tennis Court(s)
Location
- Region: South Kent
- Subdivision: Geer Mountain
Price history
| Date | Event | Price |
|---|---|---|
| 5/16/2025 | Listing removed | $950,000$288/sqft |
Source: | ||
| 5/9/2025 | Listed for sale | $950,000+31.1%$288/sqft |
Source: | ||
| 4/20/2023 | Sold | $724,900$220/sqft |
Source: | ||
| 3/9/2023 | Contingent | $724,900$220/sqft |
Source: | ||
| 2/23/2023 | Listed for sale | $724,900+64.8%$220/sqft |
Source: | ||
Public tax history
| Year | Property taxes | Tax assessment |
|---|---|---|
| 2025 | $8,285 +8.2% | $491,100 |
| 2024 | $7,656 +16.9% | $491,100 +40.6% |
| 2023 | $6,551 +1% | $349,200 |
Find assessor info on the county website
Neighborhood: South Kent
Nearby schools
GreatSchools rating
- 7/10Kent Center SchoolGrades: PK-8Distance: 3 mi
- 5/10Housatonic Valley Regional High SchoolGrades: 9-12Distance: 17.7 mi
Schools provided by the listing agent
- Elementary: Kent Primary
- High: Housatonic
Source: Smart MLS. This data may not be complete. We recommend contacting the local school district to confirm school assignments for this home.

Get pre-qualified for a loan
At Zillow Home Loans, we can pre-qualify you in as little as 5 minutes with no impact to your credit score.An equal housing lender. NMLS #10287.

