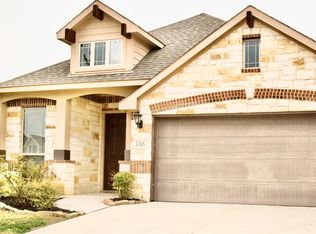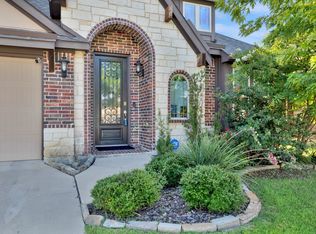Sold on 06/28/23
Price Unknown
104 Gateway Dr, Alvarado, TX 76009
4beds
2,757sqft
Single Family Residence
Built in 2017
7,710.12 Square Feet Lot
$362,600 Zestimate®
$--/sqft
$2,785 Estimated rent
Home value
$362,600
$344,000 - $381,000
$2,785/mo
Zestimate® history
Loading...
Owner options
Explore your selling options
What's special
Like-New Bloomfield home! The home has recently undergone renovations and updates, including luxury vinyl plank flooring throughout the downstairs area, and new carpeting on the upstairs level. The interior of the home has been freshly painted as well. A high, coffered ceiling greets you once in the foyer. This lovely home features box seat windows, for a peaceful place to sit or tastefully decorate. Granite Kitchen & primary bath. The large primary bedroom has a custom-built double shower, with mosaic tiled, recessed pan and two showerheads surrounded by a frameless glass enclosure. The home also includes a game room for leisure activities like games, movies, and other entertainment. There is a 4th bedroom and a 3rd bathroom located upstairs, which provides additional, private living space for guests or family members. Overall, this property is an updated and spacious home with modern features that make it a comfortable and inviting space. Priced to sell quickly so don't wait!
Zillow last checked: 8 hours ago
Listing updated: June 19, 2025 at 05:32pm
Listed by:
Tom White 0572204 817-354-7653,
Century 21 Mike Bowman, Inc. 817-354-7653
Bought with:
Chance Gibbs
Withers-Howell Real Estate
Source: NTREIS,MLS#: 20251224
Facts & features
Interior
Bedrooms & bathrooms
- Bedrooms: 4
- Bathrooms: 3
- Full bathrooms: 3
Primary bedroom
- Level: First
- Dimensions: 21 x 20
Bedroom
- Level: First
- Dimensions: 13 x 10
Bedroom
- Level: First
- Dimensions: 13 x 10
Bedroom
- Level: Second
- Dimensions: 13 x 12
Breakfast room nook
- Level: First
- Dimensions: 15 x 10
Dining room
- Level: First
- Dimensions: 13 x 12
Game room
- Level: Second
- Dimensions: 21 x 17
Kitchen
- Level: First
- Dimensions: 14 x 17
Living room
- Level: First
- Dimensions: 15 x 15
Heating
- Central, Electric
Cooling
- Central Air, Ceiling Fan(s)
Appliances
- Included: Dishwasher, Electric Range, Disposal, Microwave
- Laundry: Laundry in Utility Room
Features
- Built-in Features, Decorative/Designer Lighting Fixtures, Double Vanity, Eat-in Kitchen, Granite Counters, High Speed Internet, Kitchen Island, Open Floorplan, Smart Home, Cable TV, Wired for Sound
- Flooring: Carpet, Ceramic Tile, Luxury Vinyl Plank
- Windows: Bay Window(s)
- Has basement: No
- Has fireplace: No
Interior area
- Total interior livable area: 2,757 sqft
Property
Parking
- Total spaces: 2
- Parking features: Door-Single, Garage Faces Front, Garage, Garage Door Opener
- Attached garage spaces: 2
Features
- Levels: Two
- Stories: 2
- Patio & porch: Covered
- Pool features: None
Lot
- Size: 7,710 sqft
Details
- Parcel number: 126246502033
Construction
Type & style
- Home type: SingleFamily
- Architectural style: Traditional,Detached
- Property subtype: Single Family Residence
- Attached to another structure: Yes
Materials
- Brick
- Foundation: Slab
- Roof: Composition
Condition
- Year built: 2017
Utilities & green energy
- Sewer: Public Sewer
- Water: Public
- Utilities for property: Sewer Available, Separate Meters, Water Available, Cable Available
Community & neighborhood
Security
- Security features: Smoke Detector(s)
Community
- Community features: Curbs
Location
- Region: Alvarado
- Subdivision: Stonegate Manor Ph 3
Other
Other facts
- Listing terms: Cash,Conventional,FHA,VA Loan
Price history
| Date | Event | Price |
|---|---|---|
| 9/26/2025 | Listing removed | $364,999$132/sqft |
Source: NTREIS #21051738 | ||
| 9/12/2025 | Price change | $364,999-1.4%$132/sqft |
Source: NTREIS #21051738 | ||
| 9/5/2025 | Listed for sale | $369,999-7.3%$134/sqft |
Source: NTREIS #21051738 | ||
| 7/24/2025 | Listing removed | $399,000$145/sqft |
Source: NTREIS #20961005 | ||
| 7/10/2025 | Price change | $399,000-2.4%$145/sqft |
Source: NTREIS #20961005 | ||
Public tax history
| Year | Property taxes | Tax assessment |
|---|---|---|
| 2024 | $12,063 +60% | $472,230 +33% |
| 2023 | $7,537 -7.2% | $355,114 +10% |
| 2022 | $8,120 -3.3% | $322,831 |
Find assessor info on the county website
Neighborhood: 76009
Nearby schools
GreatSchools rating
- NAAlvarado El-NorthGrades: PK-2Distance: 0.5 mi
- 5/10Alvarado J High SchoolGrades: 6-8Distance: 0.4 mi
- 5/10Alvarado High SchoolGrades: 9-12Distance: 2.4 mi
Schools provided by the listing agent
- Elementary: Alvarado N
- High: Alvarado
- District: Alvarado ISD
Source: NTREIS. This data may not be complete. We recommend contacting the local school district to confirm school assignments for this home.
Get a cash offer in 3 minutes
Find out how much your home could sell for in as little as 3 minutes with a no-obligation cash offer.
Estimated market value
$362,600
Get a cash offer in 3 minutes
Find out how much your home could sell for in as little as 3 minutes with a no-obligation cash offer.
Estimated market value
$362,600

