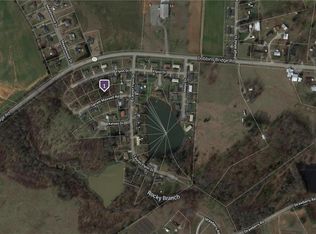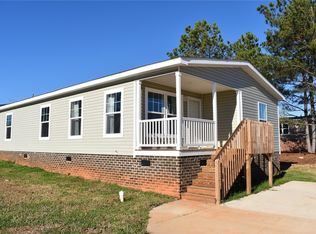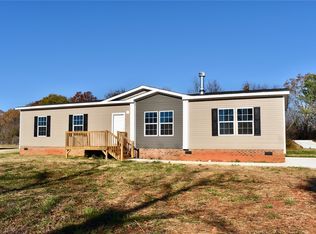Sold for $205,000
$205,000
104 Garrett Maxwell Rd, Anderson, SC 29626
4beds
2,500sqft
Manufactured Home, Single Family Residence
Built in 2002
10,454.4 Square Feet Lot
$211,600 Zestimate®
$82/sqft
$1,792 Estimated rent
Home value
$211,600
$176,000 - $254,000
$1,792/mo
Zestimate® history
Loading...
Owner options
Explore your selling options
What's special
Amazing Price for amazing space! This 2500 square foot home was fully remodeled in 2022 with new appliances and a new roof. It is HUGE with 4 bedrooms, 2 bathrooms, an office, dining room, mud room/laundry room, and a second living space. Luxury Vinyl Plank flooring is throughout this flexible open floor plan. With two living areas the space is great for entertaining guests. The great room has a wood burning fireplace and built in shelving. The well equipped kitchen has stylish stainless appliances, an island, tons of cabinet and counter space and a pantry. The primary bedroom has an ensuite full bathroom with dual vanities, a spa like soaking tub, separate stand up shower and a walk in closet. There are three secondary bedrooms along with an office, so there will be tons of space for a craft room, movie room, home school room, exercise room or guest room. There is a hall bath with a tub/shower, and large laundry room/mudroom area. Outside enjoy grilling on the deck overlooking the back yard. The paved driveway has room for multiple cars. So close to dining and shopping in Anderson. Just short drive to I-85 and Pendleton, Clemson, Easley or Greenville. The home has been detitled and is on a permanent foundation. Home will have a new roof before closing. Call today and schedule a private showing.This great home is back on the market at no fault of the seller. We have an inspection report available upon request.
Zillow last checked: 8 hours ago
Listing updated: September 03, 2025 at 10:23am
Listed by:
Josephine Olson 864-414-6860,
Keller Williams Greenville Cen
Bought with:
AGENT NONMEMBER
NONMEMBER OFFICE
Source: WUMLS,MLS#: 20286620 Originating MLS: Western Upstate Association of Realtors
Originating MLS: Western Upstate Association of Realtors
Facts & features
Interior
Bedrooms & bathrooms
- Bedrooms: 4
- Bathrooms: 2
- Full bathrooms: 2
- Main level bathrooms: 2
- Main level bedrooms: 4
Heating
- Central, Electric
Cooling
- Central Air, Forced Air
Appliances
- Included: Built-In Oven, Dishwasher, Electric Water Heater, Disposal, Microwave, Smooth Cooktop
Features
- Ceiling Fan(s), Dual Sinks, Fireplace, Garden Tub/Roman Tub, Laminate Countertop, Bath in Primary Bedroom, Main Level Primary, Smooth Ceilings, Separate Shower, Walk-In Closet(s), Walk-In Shower, Separate/Formal Living Room
- Flooring: Luxury Vinyl, Luxury VinylTile
- Basement: None,Crawl Space
- Has fireplace: Yes
Interior area
- Total structure area: 2,500
- Total interior livable area: 2,500 sqft
- Finished area above ground: 0
- Finished area below ground: 0
Property
Parking
- Parking features: None, Driveway
Accessibility
- Accessibility features: Low Threshold Shower
Features
- Levels: One
- Stories: 1
- Patio & porch: Deck, Front Porch
- Exterior features: Deck, Porch
Lot
- Size: 10,454 sqft
- Features: Level, Outside City Limits, Subdivision, Trees
Details
- Parcel number: 0710405008000
Construction
Type & style
- Home type: MobileManufactured
- Architectural style: Mobile Home
- Property subtype: Manufactured Home, Single Family Residence
Materials
- Vinyl Siding
- Foundation: Crawlspace
- Roof: Architectural,Shingle
Condition
- Year built: 2002
Utilities & green energy
- Sewer: Public Sewer
- Water: Public
Community & neighborhood
Security
- Security features: Smoke Detector(s)
Location
- Region: Anderson
- Subdivision: The Lakes
Other
Other facts
- Listing agreement: Exclusive Right To Sell
- Body type: Double Wide
Price history
| Date | Event | Price |
|---|---|---|
| 9/3/2025 | Sold | $205,000+5.1%$82/sqft |
Source: | ||
| 8/2/2025 | Contingent | $195,000$78/sqft |
Source: | ||
| 7/28/2025 | Price change | $195,000-1%$78/sqft |
Source: | ||
| 7/16/2025 | Price change | $197,000-1.5%$79/sqft |
Source: | ||
| 7/1/2025 | Listed for sale | $200,000$80/sqft |
Source: | ||
Public tax history
| Year | Property taxes | Tax assessment |
|---|---|---|
| 2024 | -- | $7,860 +773.3% |
| 2023 | $288 -31.2% | $900 -32.8% |
| 2022 | $418 +94.9% | $1,340 +103% |
Find assessor info on the county website
Neighborhood: 29626
Nearby schools
GreatSchools rating
- 5/10Mclees Elementary SchoolGrades: PK-5Distance: 0.5 mi
- 3/10Robert Anderson MiddleGrades: 6-8Distance: 3.2 mi
- 3/10Westside High SchoolGrades: 9-12Distance: 3.9 mi
Schools provided by the listing agent
- Elementary: Mclees Elem
- Middle: Robert Anderson Middle
- High: Westside High
Source: WUMLS. This data may not be complete. We recommend contacting the local school district to confirm school assignments for this home.
Get a cash offer in 3 minutes
Find out how much your home could sell for in as little as 3 minutes with a no-obligation cash offer.
Estimated market value$211,600
Get a cash offer in 3 minutes
Find out how much your home could sell for in as little as 3 minutes with a no-obligation cash offer.
Estimated market value
$211,600


