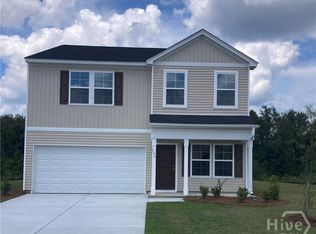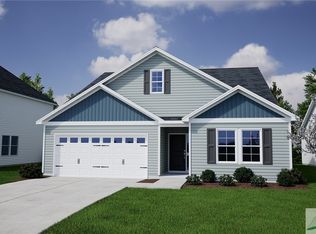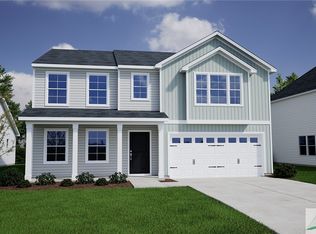Sold for $330,800 on 10/30/25
$330,800
104 Garnet Court, Springfield, GA 31329
4beds
2,431sqft
Single Family Residence
Built in 2025
9,801 Square Feet Lot
$329,400 Zestimate®
$136/sqft
$-- Estimated rent
Home value
$329,400
$313,000 - $346,000
Not available
Zestimate® history
Loading...
Owner options
Explore your selling options
What's special
MOVE IN READY! This charming Pickens sits in a cul-de-sac and is tucked away in the new community, Lonadine. A welcoming entry of the home leads you to the formal office and the open concept living area down the hall. Enjoy all the features of a modern kitchen with stainless steel appliances, quartz countertops, an island with bar seating, and upgraded cabinetry. The primary bedroom sits on the first floor for easy access to the laundry room and backyard. Three additional bedrooms are located upstairs that ALL feature walk-in closets. They share a hall bathroom and a loft as an extra space for entertainment! Enjoy an uncovered patio off the back of the home with a woods view. A sodded yard with irrigation makes for easy maintenance. Three additional bedrooms are located upstairs that ALL feature walk-in closets. They also share a hall bathroom and a loft as an extra space for entertainment! For a limited time, builder is offering up to $13,500 towards closing costs with partner lender!
Zillow last checked: 8 hours ago
Listing updated: November 03, 2025 at 08:54am
Listed by:
Kristen Woods 912-663-0377,
Mungo Homes Realty LLC,
D Renee Howard 912-844-6393,
Mungo Homes Realty LLC
Bought with:
William Bowden, 405854
Keller Williams Coastal Area P
Source: Hive MLS,MLS#: SA331244 Originating MLS: Savannah Multi-List Corporation
Originating MLS: Savannah Multi-List Corporation
Facts & features
Interior
Bedrooms & bathrooms
- Bedrooms: 4
- Bathrooms: 3
- Full bathrooms: 2
- 1/2 bathrooms: 1
Heating
- Central, Electric, Heat Pump, Zoned
Cooling
- Central Air, Electric, Zoned
Appliances
- Included: Some Electric Appliances, Dishwasher, Electric Water Heater, Disposal, Microwave, Plumbed For Ice Maker, Range, Self Cleaning Oven
- Laundry: Laundry Room, Washer Hookup, Dryer Hookup
Features
- Attic, Breakfast Bar, Breakfast Area, Double Vanity, Kitchen Island, Main Level Primary, Pantry, Recessed Lighting, Separate Shower, Programmable Thermostat
- Windows: Double Pane Windows
- Attic: Walk-In
Interior area
- Total interior livable area: 2,431 sqft
Property
Parking
- Total spaces: 2
- Parking features: Attached, Garage Door Opener
- Garage spaces: 2
Features
- Patio & porch: Covered, Patio, Front Porch
- Has view: Yes
- View description: Trees/Woods
Lot
- Size: 9,801 sqft
- Features: Cul-De-Sac, Interior Lot, Sprinkler System
Details
- Parcel number: 344D252
- Special conditions: Standard
Construction
Type & style
- Home type: SingleFamily
- Architectural style: Traditional
- Property subtype: Single Family Residence
Materials
- Frame, Vinyl Siding
- Foundation: Slab
- Roof: Asphalt,Ridge Vents
Condition
- Under Construction
- New construction: Yes
- Year built: 2025
Details
- Builder model: Pickens C
- Builder name: Mungo Homes
- Warranty included: Yes
Utilities & green energy
- Sewer: Public Sewer
- Water: Public
- Utilities for property: Cable Available, Underground Utilities
Green energy
- Energy efficient items: Windows
Community & neighborhood
Community
- Community features: Street Lights, Sidewalks, Walk to School
Location
- Region: Springfield
- Subdivision: Lonadine
HOA & financial
HOA
- Has HOA: Yes
- HOA fee: $500 annually
- Association name: Associa
- Association phone: 912-450-1174
Other
Other facts
- Listing agreement: Exclusive Right To Sell
- Listing terms: Cash,Conventional,1031 Exchange,FHA,USDA Loan,VA Loan
- Road surface type: Paved
Price history
| Date | Event | Price |
|---|---|---|
| 10/30/2025 | Sold | $330,800+0.3%$136/sqft |
Source: | ||
| 10/20/2025 | Contingent | $329,900$136/sqft |
Source: | ||
| 10/9/2025 | Price change | $329,900-5.7%$136/sqft |
Source: | ||
| 9/2/2025 | Price change | $349,900-6.4%$144/sqft |
Source: | ||
| 8/28/2025 | Price change | $373,900-0.3%$154/sqft |
Source: | ||
Public tax history
Tax history is unavailable.
Neighborhood: 31329
Nearby schools
GreatSchools rating
- 5/10Guyton Elementary SchoolGrades: PK-5Distance: 2.6 mi
- 7/10Effingham County Middle SchoolGrades: 6-8Distance: 0.5 mi
- 6/10Effingham County High SchoolGrades: 9-12Distance: 0.5 mi
Schools provided by the listing agent
- Elementary: Guyton
- Middle: Effingham
- High: Effingham
Source: Hive MLS. This data may not be complete. We recommend contacting the local school district to confirm school assignments for this home.

Get pre-qualified for a loan
At Zillow Home Loans, we can pre-qualify you in as little as 5 minutes with no impact to your credit score.An equal housing lender. NMLS #10287.



