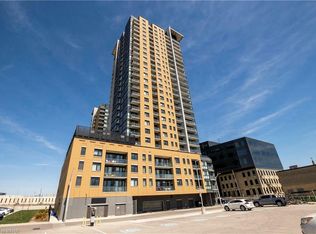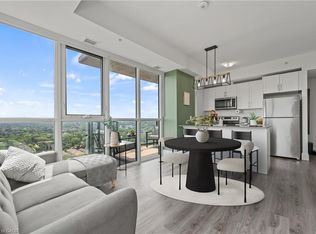Sold for $382,000 on 05/15/25
C$382,000
104 Garment St #1604, Kitchener, ON N2G 0C8
1beds
700sqft
Condo/Apt Unit, Residential, Condominium
Built in ----
-- sqft lot
$-- Zestimate®
C$546/sqft
$-- Estimated rent
Home value
Not available
Estimated sales range
Not available
Not available
Loading...
Owner options
Explore your selling options
What's special
Welcome to this lovely condo on the 16th floor of a modern building. Step inside to find a peaceful retreat with amazing city views. The living area is bright and airy with tall windows and a balcony for enjoying the scenery. The kitchen has sleek cabinets and stainless steel appliances. The main bedroom is spacious with big windows and a walk-in closet. The condo has modern design touches like 7-inch baseboards and no carpet. There's plenty of storage, a coat closet, and laundry facilities. You'll also get a parking spot in the underground garage. Residents can enjoy a rooftop terrace with BBQs, a gym, movie theatre, and co-working space. It's close to Kitchener's tech area, public transit, Victoria Park, and the Via rail station. Downtown Kitchener's restaurants, shops, and nightlife are nearby. Cyclists will love the bike lanes, and the Kitchener Market is just a short ride away. Plus, it's convenient to schools, universities, hospitals, and highways.
Zillow last checked: 8 hours ago
Listing updated: August 21, 2025 at 12:03am
Listed by:
Raj Gill, Salesperson,
CENTURY 21 RIGHT TIME REAL ESTATE INC.,
Bhagwant Pandher, Broker,
CENTURY 21 RIGHT TIME REAL ESTATE INC.
Source: ITSO,MLS®#: 40694078Originating MLS®#: Cornerstone Association of REALTORS®
Facts & features
Interior
Bedrooms & bathrooms
- Bedrooms: 1
- Bathrooms: 1
- Full bathrooms: 1
- Main level bathrooms: 1
- Main level bedrooms: 1
Bedroom
- Level: Main
Bathroom
- Features: 4-Piece
- Level: Main
Kitchen
- Level: Main
Living room
- Level: Main
Heating
- Forced Air
Cooling
- Central Air
Appliances
- Included: Dishwasher, Dryer, Microwave, Refrigerator, Stove
- Laundry: In-Suite
Features
- Auto Garage Door Remote(s), Elevator
- Has fireplace: No
Interior area
- Total structure area: 700
- Total interior livable area: 700 sqft
- Finished area above ground: 700
Property
Parking
- Total spaces: 1
- Parking features: No Driveway Parking
- Garage spaces: 1
Features
- Patio & porch: Open
- Frontage type: East
Lot
- Features: Urban, City Lot, Park, Public Transit, Shopping Nearby, Visual Exposure
Details
- Parcel number: 236700313
- Zoning: M2
Construction
Type & style
- Home type: Condo
- Architectural style: 1 Storey/Apt
- Property subtype: Condo/Apt Unit, Residential, Condominium
- Attached to another structure: Yes
Materials
- Brick
- Roof: Flat, Tar/Gravel
Condition
- 0-5 Years
- New construction: No
Utilities & green energy
- Sewer: Sewer (Municipal)
- Water: Municipal
Community & neighborhood
Location
- Region: Kitchener
HOA & financial
HOA
- Has HOA: Yes
- HOA fee: C$478 monthly
- Amenities included: Barbecue, Elevator(s), Fitness Center, Industrial Water Softener, Media Room, Party Room, Roof Deck, Parking
- Services included: Insurance, C.A.M., Central Air Conditioning, Common Elements, Heat, Internet, Parking, Trash, Property Management Fees, Water
Price history
| Date | Event | Price |
|---|---|---|
| 5/15/2025 | Sold | C$382,000C$546/sqft |
Source: ITSO #40694078 | ||
Public tax history
Tax history is unavailable.
Neighborhood: City Commercial Core
Nearby schools
GreatSchools rating
No schools nearby
We couldn't find any schools near this home.

