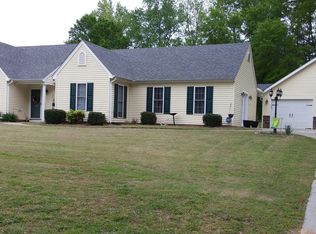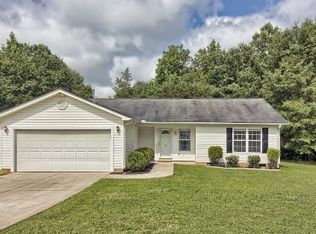The rocking chair front porch introduces you to this charming home in Gambrell Heights. 3 bedrooms, 2 full baths with a large living area flowing into the spacious dining area. Kitchen offers stainless steel appliances to include a stove, dishwasher, microwave, and refrigerator. Large 2 car garage is attached. The lot is level and offers spacious yard room. There is an additional driveway which allows for extra parking for boats, campers, or just extra guests. No HOA in this very friendly neighborhood.
This property is off market, which means it's not currently listed for sale or rent on Zillow. This may be different from what's available on other websites or public sources.

