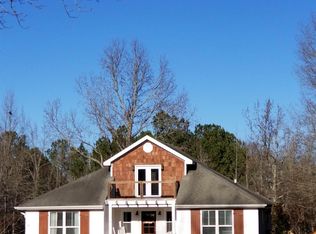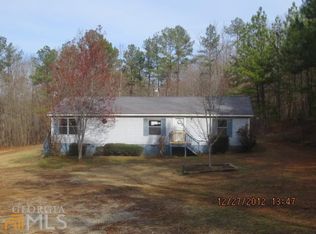***NOT AVAILABLE*** Home is now occupied and will be removed from GAMLS and FMLS REMODELED, picturesque, spacious---Move right into this truly adorable home with an open, flowing floor plan that will impress you the moment you walk in the door. Featuring NEW HVAC, new septic, new siding, new hot water heater, new paint, new floors, new fixtures and stainless steel appliances. The sleek kitchen has a ton of storage space and finished with granite countertops and white modern style cabinets. So much privacy! This 4.92 acre lot has a level front & backyard equipped with an outdoor deck and fire pit for cool evenings. Plenty of parking space and a 3 car garage. Sellers are putting seed and straw in the backyard so you'll have a fresh lawn too!
This property is off market, which means it's not currently listed for sale or rent on Zillow. This may be different from what's available on other websites or public sources.

