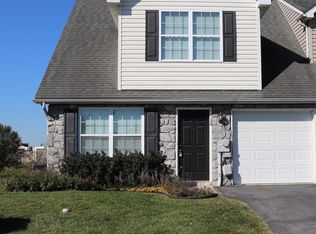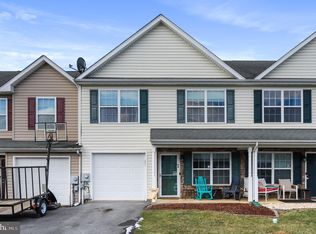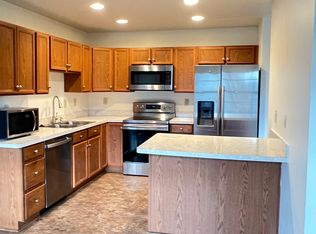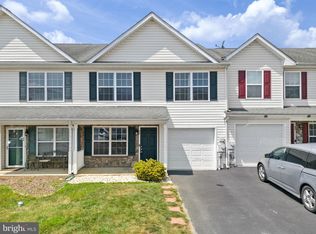Sold for $238,000 on 10/13/23
$238,000
104 Fuzzy Tail Dr, Ranson, WV 25438
2beds
1,298sqft
Townhouse
Built in 2007
2,553 Square Feet Lot
$257,400 Zestimate®
$183/sqft
$1,603 Estimated rent
Home value
$257,400
$245,000 - $270,000
$1,603/mo
Zestimate® history
Loading...
Owner options
Explore your selling options
What's special
Welcome home to your Briar Run townhome! This tidy home is fresh, clean, roomy, AND features 2 primary bedrooms as well as a one-car garage! The living room and hallway on the main level were recently painted. The flooring consists of luxury vinyl plank flooring through most of the home, with tile flooring in both upstairs bathrooms and carpeted stairs to the second level. Be sure to appreciate the kitchen that features a peninsular that seats two as well as a dining area that leads to a small patio at the rear of the home. A convenient half bathroom and laundry closet are located on the main level as well. On the second level, there are TWO primary bedrooms, each with two closets and their OWN full bathroom. A small yard means minimal upkeep. All kitchen appliances convey. The current owner has taken great pride and care of the home; it has been professionally cleaned (including the floors) and also power-washed for the next owner. Please remove dirty or soiled shoes upon entry. The RING doorbell is active and in use. Seller will be using Crawford Law Group for closing and prefers that the buyer do the same.
Zillow last checked: 8 hours ago
Listing updated: October 13, 2023 at 05:03pm
Listed by:
Lisa Byers 304-283-9349,
Roberts Realty Group, LLC
Bought with:
Michael Dove, 0225266925
Samson Properties
Source: Bright MLS,MLS#: WVJF2009074
Facts & features
Interior
Bedrooms & bathrooms
- Bedrooms: 2
- Bathrooms: 3
- Full bathrooms: 2
- 1/2 bathrooms: 1
- Main level bathrooms: 3
- Main level bedrooms: 2
Basement
- Area: 0
Heating
- Heat Pump, Electric
Cooling
- Central Air, Electric
Appliances
- Included: Microwave, Disposal, Exhaust Fan, Oven, Oven/Range - Electric, Refrigerator, Washer/Dryer Stacked, Ice Maker, Electric Water Heater
- Laundry: Dryer In Unit, Hookup, Main Level, Washer In Unit
Features
- Dining Area, Eat-in Kitchen, Primary Bath(s), Combination Kitchen/Dining, Family Room Off Kitchen, Bathroom - Tub Shower, Dry Wall
- Flooring: Carpet, Ceramic Tile, Vinyl, Laminate
- Doors: Storm Door(s)
- Windows: Screens, Vinyl Clad
- Has basement: No
- Has fireplace: No
Interior area
- Total structure area: 1,298
- Total interior livable area: 1,298 sqft
- Finished area above ground: 1,298
- Finished area below ground: 0
Property
Parking
- Total spaces: 2
- Parking features: Garage Faces Front, Attached, Driveway, On Street
- Attached garage spaces: 1
- Uncovered spaces: 1
Accessibility
- Accessibility features: None
Features
- Levels: Two
- Stories: 2
- Patio & porch: Patio, Porch
- Exterior features: Sidewalks, Street Lights
- Pool features: None
- Has view: Yes
- View description: Garden, Street
Lot
- Size: 2,553 sqft
- Features: Landscaped, PUD
Details
- Additional structures: Above Grade, Below Grade
- Parcel number: 08 8A027800000000
- Zoning: 101
- Special conditions: Standard
Construction
Type & style
- Home type: Townhouse
- Architectural style: Colonial
- Property subtype: Townhouse
Materials
- Concrete, Stick Built, Vinyl Siding, Stone
- Foundation: Concrete Perimeter
- Roof: Architectural Shingle
Condition
- Very Good
- New construction: No
- Year built: 2007
Utilities & green energy
- Electric: 120/240V
- Sewer: Public Sewer
- Water: Public
- Utilities for property: Cable Available, Electricity Available, Phone Available, Sewer Available, Water Available
Community & neighborhood
Security
- Security features: Smoke Detector(s)
Location
- Region: Ranson
- Subdivision: Briar Run
- Municipality: Ranson
HOA & financial
HOA
- Has HOA: Yes
- HOA fee: $135 quarterly
- Association name: CLAGETT MANAGEMENT
Other
Other facts
- Listing agreement: Exclusive Right To Sell
- Listing terms: Cash,Conventional,FHA,USDA Loan,VA Loan
- Ownership: Fee Simple
Price history
| Date | Event | Price |
|---|---|---|
| 7/31/2024 | Listing removed | -- |
Source: Zillow Rentals Report a problem | ||
| 6/14/2024 | Listed for rent | $1,900$1/sqft |
Source: Zillow Rentals Report a problem | ||
| 10/13/2023 | Sold | $238,000-2.9%$183/sqft |
Source: | ||
| 9/16/2023 | Pending sale | $245,000$189/sqft |
Source: | ||
| 9/7/2023 | Listed for sale | $245,000+24.1%$189/sqft |
Source: | ||
Public tax history
| Year | Property taxes | Tax assessment |
|---|---|---|
| 2025 | $1,865 +4% | $133,200 +5.5% |
| 2024 | $1,793 +4.8% | $126,200 +4.6% |
| 2023 | $1,710 +6.6% | $120,600 +8.4% |
Find assessor info on the county website
Neighborhood: 25438
Nearby schools
GreatSchools rating
- 4/10T A Lowery Elementary SchoolGrades: PK-5Distance: 2.4 mi
- 7/10Wildwood Middle SchoolGrades: 6-8Distance: 2.5 mi
- 7/10Jefferson High SchoolGrades: 9-12Distance: 2.2 mi
Schools provided by the listing agent
- District: Jefferson County Schools
Source: Bright MLS. This data may not be complete. We recommend contacting the local school district to confirm school assignments for this home.

Get pre-qualified for a loan
At Zillow Home Loans, we can pre-qualify you in as little as 5 minutes with no impact to your credit score.An equal housing lender. NMLS #10287.
Sell for more on Zillow
Get a free Zillow Showcase℠ listing and you could sell for .
$257,400
2% more+ $5,148
With Zillow Showcase(estimated)
$262,548


