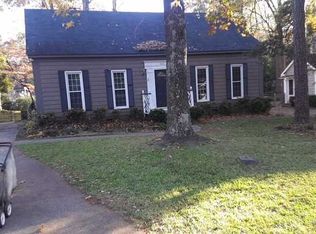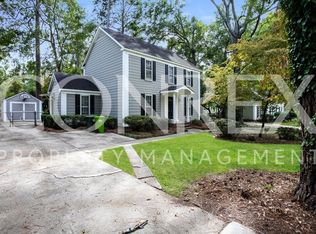Open house this Saturday 9/21 from 1-4pm. Wonderful all brick home in a quiet New Friarsgate Cul-de-sac with a new roof, new carpet, newer HVAC, and a one car garage. Many rooms have been freshly painted. Spacious family room with a beautiful gas log fireplace and ceiling fan. Seller will pay up to $3,000 in buyer closing cost with an acceptable offer. Eat In Kitchen with updated counter top, smooth surface range, dishwasher, and a microwave above the stove. Good size master bedroom with his and hers closets, ceiling fan, and a private bathroom. Updated hall bathroom. Sprawling fenced back yard with extended patio and all the room you could ever want. All this and award winning Lexington/Richland District Five School.
This property is off market, which means it's not currently listed for sale or rent on Zillow. This may be different from what's available on other websites or public sources.

