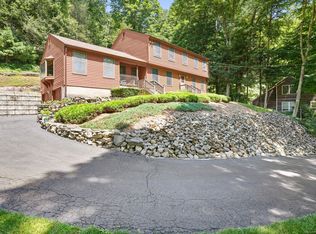Sold for $414,900
$414,900
104 Freeman Road, Oxford, CT 06478
3beds
1,568sqft
Single Family Residence
Built in 1978
2.68 Acres Lot
$452,400 Zestimate®
$265/sqft
$3,429 Estimated rent
Home value
$452,400
$407,000 - $502,000
$3,429/mo
Zestimate® history
Loading...
Owner options
Explore your selling options
What's special
Welcome to 104 Freeman Road located in scenic Oxford CT. This three bedroom home is on the market for the first time since it was built in 1978. Perched on top of 2.68 acres, the property offers a tremendous amount of space, with a shared private road that helps to access the furthest parts of the property. Major updates include a newer architectural roof, vinyl siding, lower level carpeting, and lower level interior paint. Location provides a short walk to Lake Zoar, multiple town parks, and walking trails through beautiful Paugussett State Forest. Come and put your finishing touches on this well built house and make it your home today!
Zillow last checked: 8 hours ago
Listing updated: October 01, 2024 at 01:00am
Listed by:
Bill H. Smart 203-520-4764,
YellowBrick Real Estate LLC 203-445-6949
Bought with:
Towanna L. Randall, RES.0807602
Berkshire Hathaway NE Prop.
Source: Smart MLS,MLS#: 24023782
Facts & features
Interior
Bedrooms & bathrooms
- Bedrooms: 3
- Bathrooms: 3
- Full bathrooms: 2
- 1/2 bathrooms: 1
Primary bedroom
- Level: Main
Bedroom
- Level: Main
Bedroom
- Level: Main
Dining room
- Level: Main
Living room
- Level: Main
Heating
- Forced Air, Oil
Cooling
- Ceiling Fan(s)
Appliances
- Included: Electric Cooktop, Range Hood, Refrigerator, Dishwasher, Washer, Dryer, Water Heater
- Laundry: Lower Level
Features
- Basement: Full
- Attic: Pull Down Stairs
- Number of fireplaces: 2
Interior area
- Total structure area: 1,568
- Total interior livable area: 1,568 sqft
- Finished area above ground: 1,568
Property
Parking
- Total spaces: 2
- Parking features: Attached
- Attached garage spaces: 2
Features
- Waterfront features: Walk to Water
Lot
- Size: 2.68 Acres
- Features: Few Trees, Sloped
Details
- Parcel number: 1306841
- Zoning: RESA
Construction
Type & style
- Home type: SingleFamily
- Architectural style: Ranch
- Property subtype: Single Family Residence
Materials
- Vinyl Siding
- Foundation: Concrete Perimeter, Raised
- Roof: Asphalt
Condition
- New construction: No
- Year built: 1978
Utilities & green energy
- Sewer: Septic Tank
- Water: Well
Community & neighborhood
Location
- Region: Oxford
- Subdivision: Riverside
Price history
| Date | Event | Price |
|---|---|---|
| 7/29/2024 | Sold | $414,900$265/sqft |
Source: | ||
| 7/12/2024 | Pending sale | $414,900$265/sqft |
Source: | ||
| 6/15/2024 | Listed for sale | $414,900$265/sqft |
Source: | ||
Public tax history
| Year | Property taxes | Tax assessment |
|---|---|---|
| 2025 | $5,433 +4.3% | $271,530 +34.6% |
| 2024 | $5,208 +5.3% | $201,800 |
| 2023 | $4,946 +0.6% | $201,800 |
Find assessor info on the county website
Neighborhood: 06478
Nearby schools
GreatSchools rating
- 8/10Great Oak Elementary SchoolGrades: 3-5Distance: 2.4 mi
- 7/10Oxford Middle SchoolGrades: 6-8Distance: 2.5 mi
- 6/10Oxford High SchoolGrades: 9-12Distance: 2.1 mi
Get pre-qualified for a loan
At Zillow Home Loans, we can pre-qualify you in as little as 5 minutes with no impact to your credit score.An equal housing lender. NMLS #10287.
Sell for more on Zillow
Get a Zillow Showcase℠ listing at no additional cost and you could sell for .
$452,400
2% more+$9,048
With Zillow Showcase(estimated)$461,448
