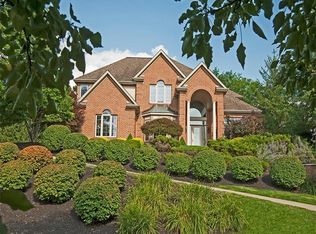Sold for $1,050,000 on 09/22/23
$1,050,000
104 Fox Path, Coraopolis, PA 15108
4beds
4,016sqft
Single Family Residence
Built in 2004
1 Acres Lot
$1,113,900 Zestimate®
$261/sqft
$5,375 Estimated rent
Home value
$1,113,900
$1.06M - $1.17M
$5,375/mo
Zestimate® history
Loading...
Owner options
Explore your selling options
What's special
Custom Londonbury built brick home in the gated community of Cherrington Manor. As you enter to the welcoming foyer with marble floors you are greeted by a curved staircase and a view into the family room. To the right there is a formal sitting room with French doors leading to a mahogany paneled office. The formal dining room boasts a crystal chandelier. The two story family room has a gas fireplace and a wall of windows leading to the large deck with retractable awning and overlooks the yard w/ wooded backdrop. The recently updated chefs kitchen with large center island and gas Thermador cooktop with exhaust fan is the focal point looking from the family room. The adjacent breakfast nook is ideal for casual dining. Magnificent primary suite has two sided fireplace to the primary bath with tub and tiled shower. A guest suite and two bedrooms w/ Jack/Jill bath complete the second floor. Huge basement includes bar, catering kitchenette, theatre, exercise room and additional office.
Zillow last checked: 8 hours ago
Listing updated: September 22, 2023 at 01:24pm
Listed by:
Ausra Gecys Gause 412-741-2200,
HOWARD HANNA REAL ESTATE SERVICES
Bought with:
Ausra Gecys Gause, RS207580L
HOWARD HANNA REAL ESTATE SERVICES
Source: WPMLS,MLS#: 1617464 Originating MLS: West Penn Multi-List
Originating MLS: West Penn Multi-List
Facts & features
Interior
Bedrooms & bathrooms
- Bedrooms: 4
- Bathrooms: 5
- Full bathrooms: 3
- 1/2 bathrooms: 2
Primary bedroom
- Level: Upper
- Dimensions: 15x19
Bedroom 2
- Level: Upper
- Dimensions: 12x18
Bedroom 3
- Level: Upper
- Dimensions: 13x13
Bedroom 4
- Level: Upper
- Dimensions: 14x20
Bonus room
- Level: Lower
- Dimensions: 12x25
Den
- Level: Main
- Dimensions: 14x14
Dining room
- Level: Main
- Dimensions: 13x15
Family room
- Level: Main
- Dimensions: 15x26
Game room
- Level: Lower
- Dimensions: 20x34
Kitchen
- Level: Main
- Dimensions: 17x22
Laundry
- Level: Main
- Dimensions: 8x16
Living room
- Level: Main
- Dimensions: 12x14
Heating
- Forced Air, Gas
Cooling
- Central Air
Appliances
- Included: Some Gas Appliances, Convection Oven, Cooktop, Dryer, Dishwasher, Disposal, Microwave, Refrigerator, Washer
Features
- Pantry, Window Treatments
- Flooring: Other, Carpet
- Windows: Multi Pane, Screens, Window Treatments
- Basement: Full,Walk-Out Access
- Number of fireplaces: 3
Interior area
- Total structure area: 4,016
- Total interior livable area: 4,016 sqft
Property
Parking
- Total spaces: 3
- Parking features: Attached, Garage, Garage Door Opener
- Has attached garage: Yes
Features
- Levels: Two
- Stories: 2
- Pool features: None
Lot
- Size: 1.00 Acres
- Dimensions: 0.9974
Details
- Parcel number: 0414G00068000000
Construction
Type & style
- Home type: SingleFamily
- Architectural style: French Provincial,Two Story
- Property subtype: Single Family Residence
Materials
- Brick
- Roof: Composition
Condition
- Resale
- Year built: 2004
Details
- Warranty included: Yes
Utilities & green energy
- Sewer: Public Sewer
- Water: Public
Community & neighborhood
Security
- Security features: Security System
Location
- Region: Coraopolis
- Subdivision: Cherrington Manor
HOA & financial
HOA
- Has HOA: Yes
- HOA fee: $105 monthly
Price history
| Date | Event | Price |
|---|---|---|
| 9/22/2023 | Sold | $1,050,000-4.5%$261/sqft |
Source: | ||
| 8/16/2023 | Contingent | $1,100,000$274/sqft |
Source: | ||
| 8/4/2023 | Listed for sale | $1,100,000+60.1%$274/sqft |
Source: | ||
| 8/18/2010 | Sold | $687,000-19.2%$171/sqft |
Source: Public Record | ||
| 5/5/2010 | Listed for sale | $849,900+962.4%$212/sqft |
Source: Howard Hanna - Sewickley #820149 | ||
Public tax history
| Year | Property taxes | Tax assessment |
|---|---|---|
| 2025 | $21,083 +7.5% | $627,700 |
| 2024 | $19,619 +580.3% | $627,700 +3% |
| 2023 | $2,884 | $609,700 |
Find assessor info on the county website
Neighborhood: 15108
Nearby schools
GreatSchools rating
- 6/10Mccormick Elementary SchoolGrades: K-4Distance: 0.6 mi
- 8/10MOON AREA UPPER MSGrades: 7-8Distance: 3.7 mi
- 7/10Moon Senior High SchoolGrades: 9-12Distance: 3.8 mi
Schools provided by the listing agent
- District: Moon Area
Source: WPMLS. This data may not be complete. We recommend contacting the local school district to confirm school assignments for this home.

Get pre-qualified for a loan
At Zillow Home Loans, we can pre-qualify you in as little as 5 minutes with no impact to your credit score.An equal housing lender. NMLS #10287.
