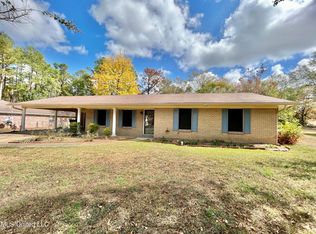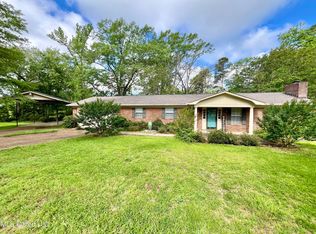Closed
Price Unknown
104 Founders Dr, Crystal Springs, MS 39059
3beds
1,950sqft
Residential, Single Family Residence
Built in 1975
0.47 Acres Lot
$206,500 Zestimate®
$--/sqft
$1,595 Estimated rent
Home value
$206,500
$194,000 - $219,000
$1,595/mo
Zestimate® history
Loading...
Owner options
Explore your selling options
What's special
Previously put on hold, this listing is now available again, offering all its incredible features and amenities. The owner very recently had the interior walls painted, and installed new gutters and flooring in the living/dining room and kitchen! This 3BR/2BA home is located at the end of a quiet, well-established street, blocks from downtown Crystal Springs. Just off the semi-open kitchen, there is a large step-down family room. The primary bedroom has a large walk-in closet and a three-quarter bathroom with a newly tiled walk-in shower. The covered back patio overlooks the pool and well-maintained yard. There is a sprinkler irrigation system, in-ground lighting, and a French drain in place to ensure effective drainage. The storage shed has electricity and laminate flooring and could be a wonderful craft or hobby room. There is also rear storage for lawn equipment. The owner is downsizing so the washer/dryer and two stainless refrigerators are included in the sale! A one-year home warranty is included.
Zillow last checked: 8 hours ago
Listing updated: October 08, 2024 at 07:34pm
Listed by:
Stephanie Welch 601-953-1228,
BHHS Ann Prewitt Realty
Bought with:
Chad A Odie, S54797
eXp Realty
Source: MLS United,MLS#: 4044332
Facts & features
Interior
Bedrooms & bathrooms
- Bedrooms: 3
- Bathrooms: 2
- Full bathrooms: 2
Heating
- Central, Fireplace(s), Natural Gas
Cooling
- Central Air, Gas
Appliances
- Included: Dishwasher, Disposal, Exhaust Fan, Free-Standing Electric Oven, Free-Standing Electric Range, Free-Standing Refrigerator, Microwave, Refrigerator, Stainless Steel Appliance(s), Tankless Water Heater, Washer/Dryer
- Laundry: Laundry Room
Features
- Cedar Closet(s), Ceiling Fan(s), Granite Counters, Open Floorplan, Pantry, Walk-In Closet(s)
- Flooring: Carpet, Laminate
- Windows: Aluminum Frames, Double Pane Windows
- Has fireplace: Yes
Interior area
- Total structure area: 1,950
- Total interior livable area: 1,950 sqft
Property
Parking
- Parking features: Driveway, Concrete
- Has uncovered spaces: Yes
Features
- Levels: One
- Stories: 1
- Patio & porch: Front Porch
- Exterior features: Private Yard
- Has private pool: Yes
- Pool features: Vinyl
- Fencing: Back Yard,Chain Link,Fenced
Lot
- Size: 0.47 Acres
- Features: Cul-De-Sac, Landscaped, Sprinklers In Front, Sprinklers In Rear
Details
- Additional structures: Shed(s), Workshop
- Parcel number: 3035e30093.00
Construction
Type & style
- Home type: SingleFamily
- Architectural style: Ranch
- Property subtype: Residential, Single Family Residence
Materials
- Brick
- Foundation: Conventional
- Roof: Metal
Condition
- New construction: No
- Year built: 1975
Utilities & green energy
- Sewer: Public Sewer
- Water: Public
- Utilities for property: Cable Available, Electricity Connected, Natural Gas Connected, Water Connected
Community & neighborhood
Security
- Security features: Security System
Community
- Community features: Hiking/Walking Trails, Street Lights
Location
- Region: Crystal Springs
- Subdivision: Metes And Bounds
Price history
| Date | Event | Price |
|---|---|---|
| 10/6/2023 | Sold | -- |
Source: MLS United #4044332 | ||
| 9/9/2023 | Pending sale | $189,000$97/sqft |
Source: MLS United #4044332 | ||
| 8/27/2023 | Listed for sale | $189,000-7.8%$97/sqft |
Source: MLS United #4044332 | ||
| 7/5/2023 | Listing removed | -- |
Source: MLS United #4044332 | ||
| 4/29/2023 | Price change | $205,000-5%$105/sqft |
Source: MLS United #4044332 | ||
Public tax history
| Year | Property taxes | Tax assessment |
|---|---|---|
| 2024 | $549 +2.2% | $11,034 |
| 2023 | $537 +1.4% | $11,034 +1.7% |
| 2022 | $529 +2055.5% | $10,852 +3.1% |
Find assessor info on the county website
Neighborhood: 39059
Nearby schools
GreatSchools rating
- 5/10Crystal Springs Elementary SchoolGrades: PK-3Distance: 0.3 mi
- 2/10Crystal Springs Middle SchoolGrades: 4-8Distance: 1.5 mi
- 6/10Crystal Springs High SchoolGrades: 9-12Distance: 0.3 mi
Schools provided by the listing agent
- Elementary: Crystal Springs
- Middle: Crystal Springs Lower
- High: Crystal Springs
Source: MLS United. This data may not be complete. We recommend contacting the local school district to confirm school assignments for this home.

