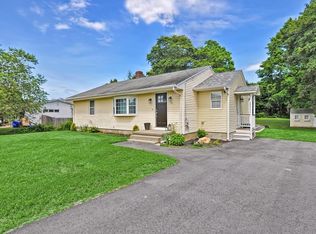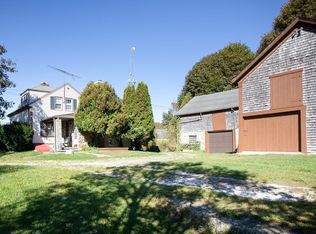3 bedroom ranch with 1 3/4 baths. 2 car garage. Full basement and `18' round above ground salt water pool. On a nice size lot. Come view this home and enjoy your summer!!! Electric stove, refrigerator & hood, self standing dishwasher, washer & dryer staying. Shed stays- shingles in garage to repair. Ever source did all insulating and energy efficiency. 1 tank of oil in the fall lasts till spring. Solar hot water but not in working order. 2 car garage is heated.
This property is off market, which means it's not currently listed for sale or rent on Zillow. This may be different from what's available on other websites or public sources.


