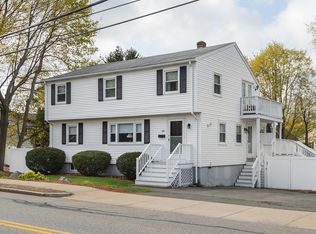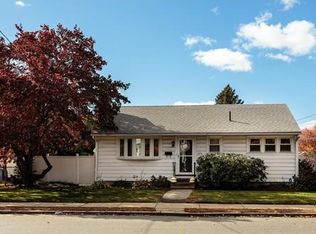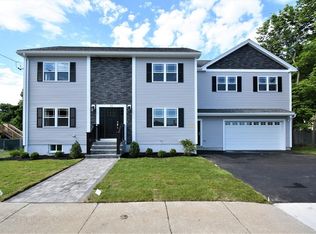Recently renovated raised ranch nestled on nearly a half acre is ready for its new homeowners! Home features 3 bedrooms, two and a half baths, partially finished basement accessing the private enclosed porch which opens to the gorgeous, impeccably landscaped level yard with a 40'X24' gunite inground pool and two car garage. Updated sunny eat in kitchen with island, granite countertops, stainless steel appliances, cherrywood cabinets, built in shelving and recessed lighting. Nicely appointed livingroom with gas fireplace and bay window. Large master bedroom with nicely updated full bathroom. High ceilings, hardwood floors throughout, lots of light, access to shopping malls, trains and highways. New installed roof in 2017. There's nothing to do in this home but move in. Finished basement area with separate entrance is perfect for a home office or inlaw suite. Personal touches and attention to detail makes this wonderful home a must see. Don't let this one get away!
This property is off market, which means it's not currently listed for sale or rent on Zillow. This may be different from what's available on other websites or public sources.


