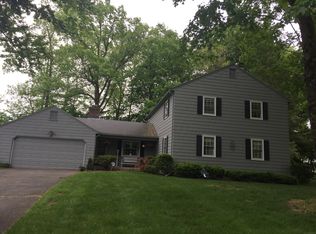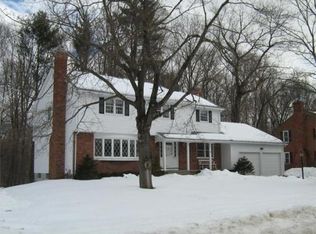Sold for $578,000 on 08/29/25
$578,000
104 Forest Gln, West Springfield, MA 01089
4beds
2,168sqft
Single Family Residence
Built in 1968
0.34 Acres Lot
$585,100 Zestimate®
$267/sqft
$3,087 Estimated rent
Home value
$585,100
$521,000 - $655,000
$3,087/mo
Zestimate® history
Loading...
Owner options
Explore your selling options
What's special
Here it is! Exceptional 4 Bedroom Vinyl Sided Colonial in one of West Springfield’s most sought-after neighborhoods, set on a beautifully private and fenced yard. Loaded with updates that check every box (APO): NEW Architectural Roof, Updated Siding, mostly Replacement Windows & Owned Solar Panels. The 1st floor delivers a bright, open layout—Stunning New Kitchen w/White Shaker Cabinets, Granite Counters, SS Appliances, Tile Backsplash & Island Seating—flowing into the Family Room w/ Brick Fireplace. You’ll also find a Front-to-Rear Living Room w/Gleaming Wood Floors, a Flex Rm (Dining/Office) and an Updated ½ Bath. Upstairs offers 4 Spacious Bedrooms w/ Great Closet Space. The Primary Suite includes a Full Bath, while a stylish Guest Bath off the Hallway serves the other Bedrooms. Outside is made for relaxing or entertaining—Two-Tier Composite Deck w/ Built-In Hot Tub & a Level, Private Yard. Plus: Partially Finished Bsmt, Gas Heat, Central Air & 2-Car Garage. Your DREAM HOME awaits!
Zillow last checked: 8 hours ago
Listing updated: August 12, 2025 at 12:33am
Listed by:
Kelley & Katzer Team 413-209-9933,
Kelley & Katzer Real Estate, LLC 413-209-9933
Bought with:
Karl Schuhlen
Today Real Estate, Inc.
Source: MLS PIN,MLS#: 73409466
Facts & features
Interior
Bedrooms & bathrooms
- Bedrooms: 4
- Bathrooms: 3
- Full bathrooms: 2
- 1/2 bathrooms: 1
Primary bedroom
- Features: Bathroom - Full, Ceiling Fan(s), Closet, Flooring - Hardwood, Flooring - Vinyl, Flooring - Wood
- Level: Second
- Area: 195
- Dimensions: 13 x 15
Bedroom 2
- Features: Closet, Flooring - Hardwood, Flooring - Wood
- Level: Second
- Area: 169
- Dimensions: 13 x 13
Bedroom 3
- Features: Closet, Flooring - Hardwood, Flooring - Wood
- Level: Second
- Area: 143
- Dimensions: 11 x 13
Bedroom 4
- Features: Closet, Flooring - Hardwood, Flooring - Wood
- Level: Second
- Area: 121
- Dimensions: 11 x 11
Primary bathroom
- Features: Yes
Bathroom 1
- Features: Bathroom - Half, Flooring - Vinyl
- Level: First
- Area: 20
- Dimensions: 4 x 5
Bathroom 2
- Features: Bathroom - Full, Flooring - Stone/Ceramic Tile
- Level: Second
- Area: 49
- Dimensions: 7 x 7
Bathroom 3
- Features: Bathroom - Full, Flooring - Vinyl
- Level: Second
- Area: 36
- Dimensions: 6 x 6
Dining room
- Features: Flooring - Hardwood, Flooring - Wood, Wainscoting
- Level: First
- Area: 238
- Dimensions: 14 x 17
Family room
- Features: Ceiling Fan(s), Flooring - Hardwood, Flooring - Wood
- Level: First
- Area: 156
- Dimensions: 12 x 13
Kitchen
- Features: Flooring - Stone/Ceramic Tile, Countertops - Stone/Granite/Solid, Countertops - Upgraded, Kitchen Island, Cabinets - Upgraded, Chair Rail, Stainless Steel Appliances
- Level: First
- Area: 168
- Dimensions: 12 x 14
Living room
- Features: Closet/Cabinets - Custom Built, Flooring - Hardwood, Flooring - Wood, Crown Molding
- Level: First
- Area: 350
- Dimensions: 14 x 25
Heating
- Forced Air, Natural Gas
Cooling
- Central Air, Whole House Fan
Appliances
- Laundry: Electric Dryer Hookup, Washer Hookup, In Basement
Features
- Closet, Entrance Foyer, Den
- Flooring: Wood, Tile, Vinyl, Carpet, Laminate, Hardwood, Flooring - Stone/Ceramic Tile
- Doors: Insulated Doors
- Windows: Insulated Windows
- Basement: Full,Partially Finished,Interior Entry,Bulkhead,Concrete
- Number of fireplaces: 1
- Fireplace features: Family Room
Interior area
- Total structure area: 2,168
- Total interior livable area: 2,168 sqft
- Finished area above ground: 2,168
Property
Parking
- Total spaces: 4
- Parking features: Attached, Garage Door Opener, Paved Drive, Off Street, Paved
- Attached garage spaces: 2
- Has uncovered spaces: Yes
Features
- Patio & porch: Porch, Deck, Deck - Composite
- Exterior features: Porch, Deck, Deck - Composite, Rain Gutters, Hot Tub/Spa, Storage, Professional Landscaping, Fenced Yard, Garden, Other
- Has spa: Yes
- Spa features: Private
- Fencing: Fenced
Lot
- Size: 0.34 Acres
Details
- Parcel number: M:00261 B:06950 L:000L6
- Zoning: RA-1
Construction
Type & style
- Home type: SingleFamily
- Architectural style: Colonial
- Property subtype: Single Family Residence
Materials
- Frame
- Foundation: Concrete Perimeter
- Roof: Shingle
Condition
- Year built: 1968
Utilities & green energy
- Electric: Circuit Breakers
- Sewer: Public Sewer
- Water: Public
- Utilities for property: for Gas Range, for Electric Dryer, Washer Hookup
Green energy
- Energy efficient items: Thermostat
Community & neighborhood
Community
- Community features: Public Transportation, Shopping, Pool, Tennis Court(s), Park, Walk/Jog Trails, Stable(s), Golf, Medical Facility, Laundromat, Conservation Area, Highway Access, House of Worship, Private School, Public School
Location
- Region: West Springfield
Other
Other facts
- Road surface type: Paved
Price history
| Date | Event | Price |
|---|---|---|
| 8/29/2025 | Sold | $578,000+0.5%$267/sqft |
Source: MLS PIN #73409466 | ||
| 7/29/2025 | Contingent | $575,000$265/sqft |
Source: MLS PIN #73409466 | ||
| 7/25/2025 | Listed for sale | $575,000+53.3%$265/sqft |
Source: MLS PIN #73409466 | ||
| 1/28/2019 | Sold | $375,000-2.6%$173/sqft |
Source: Public Record | ||
| 10/24/2018 | Price change | $384,900-3.8%$178/sqft |
Source: Kelley & Katzer Real Estate, LLC #72395855 | ||
Public tax history
| Year | Property taxes | Tax assessment |
|---|---|---|
| 2025 | $6,986 +7.9% | $469,800 +7.5% |
| 2024 | $6,473 +1.4% | $437,100 +6.4% |
| 2023 | $6,382 +9.5% | $410,700 +11.1% |
Find assessor info on the county website
Neighborhood: 01089
Nearby schools
GreatSchools rating
- 7/10John R Fausey Elementary SchoolGrades: 1-5Distance: 0.8 mi
- 4/10West Springfield Middle SchoolGrades: 6-8Distance: 0.9 mi
- 5/10West Springfield High SchoolGrades: 9-12Distance: 1.3 mi

Get pre-qualified for a loan
At Zillow Home Loans, we can pre-qualify you in as little as 5 minutes with no impact to your credit score.An equal housing lender. NMLS #10287.
Sell for more on Zillow
Get a free Zillow Showcase℠ listing and you could sell for .
$585,100
2% more+ $11,702
With Zillow Showcase(estimated)
$596,802
