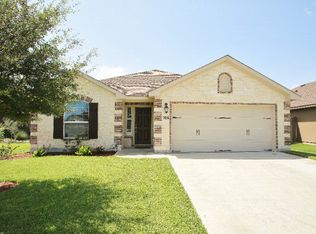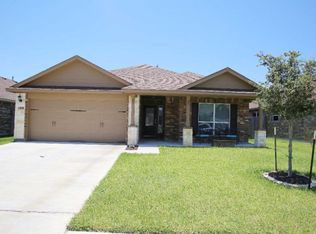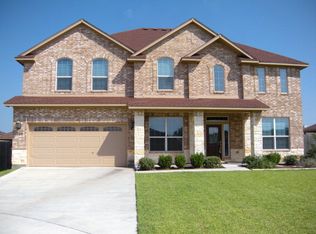Closed
Price Unknown
104 Flint Rock Ct, Victoria, TX 77904
3beds
1,956sqft
Single Family Residence
Built in 2013
6,534 Square Feet Lot
$299,000 Zestimate®
$--/sqft
$2,582 Estimated rent
Home value
$299,000
$254,000 - $350,000
$2,582/mo
Zestimate® history
Loading...
Owner options
Explore your selling options
What's special
Welcome to 104 Flint Rock Court! This gorgeous 3 bedroom 2 bath home is located in the Terra Vista subdivision. Upon entering the neighborhood is a playground and a school bus stop with benches for the kids. Relax on either the front or back covered porch, savor a cup of coffee, and enjoy the view. As you step inside, you will be greeted by tall ceilings, a long entry hallway lined with built-ins, and a flex room to the right. The spacious kitchen has plenty of storage, granite countertops, stainless steel appliances, an island, and is open to the family room. Split off from the other bedrooms, the primary bedroom features tray ceilings, an en suite bathroom with a large walk-in shower, double sinks and an oversized walk-in closet with built-in shelves. Come by and check out this charming, welcoming neighborhood today with a private tour!
Zillow last checked: 8 hours ago
Listing updated: November 14, 2024 at 06:22am
Listed by:
Kelsey Brunner 979-297-6000,
Mega Realty
Bought with:
Eileen Stewart, TREC #0606550
The Ron Brown Company
Source: Central Texas MLS,MLS#: 538777 Originating MLS: Victoria Area Association of REALTORS
Originating MLS: Victoria Area Association of REALTORS
Facts & features
Interior
Bedrooms & bathrooms
- Bedrooms: 3
- Bathrooms: 2
- Full bathrooms: 2
Living room
- Level: Lower
Heating
- Central, Electric
Cooling
- Central Air, Electric, 1 Unit
Appliances
- Included: Dishwasher, Electric Water Heater, Gas Range, Microwave, Some Gas Appliances, Range
- Laundry: Electric Dryer Hookup, Laundry Room
Features
- All Bedrooms Down, Ceiling Fan(s), Double Vanity, Granite Counters, Pull Down Attic Stairs, Split Bedrooms, Breakfast Bar, Kitchen Island, Kitchen/Family Room Combo, Pantry, Walk-In Pantry
- Flooring: Carpet, Tile
- Attic: Pull Down Stairs
- Has fireplace: No
- Fireplace features: None
Interior area
- Total interior livable area: 1,956 sqft
Property
Parking
- Total spaces: 2
- Parking features: Attached, Garage Faces Front, Garage
- Attached garage spaces: 2
Features
- Levels: One
- Stories: 1
- Patio & porch: Covered, Porch
- Exterior features: Porch, Private Yard
- Pool features: None
- Fencing: Back Yard
- Has view: Yes
- View description: None
- Body of water: None
Lot
- Size: 6,534 sqft
- Dimensions: 50 x 130
Details
- Parcel number: 20392420
Construction
Type & style
- Home type: SingleFamily
- Architectural style: Traditional
- Property subtype: Single Family Residence
Materials
- Brick, HardiPlank Type, Masonry
- Foundation: Slab
- Roof: Composition,Shingle
Condition
- Resale
- Year built: 2013
Details
- Builder name: Steve Klein
Utilities & green energy
- Sewer: Public Sewer
- Water: Public
- Utilities for property: Natural Gas Available, High Speed Internet Available
Community & neighborhood
Security
- Security features: Security System Owned, Smoke Detector(s)
Community
- Community features: Playground, Curbs
Location
- Region: Victoria
- Subdivision: Terra Vista Sub Ph IV
Other
Other facts
- Listing agreement: Exclusive Right To Sell
- Listing terms: Cash,Conventional,FHA,VA Loan
Price history
| Date | Event | Price |
|---|---|---|
| 11/8/2024 | Sold | -- |
Source: | ||
| 10/17/2024 | Pending sale | $300,000$153/sqft |
Source: | ||
| 10/4/2024 | Contingent | $300,000$153/sqft |
Source: | ||
| 9/13/2024 | Price change | $300,000-1.6%$153/sqft |
Source: | ||
| 6/22/2024 | Price change | $305,000-1.6%$156/sqft |
Source: | ||
Public tax history
| Year | Property taxes | Tax assessment |
|---|---|---|
| 2025 | -- | $349,030 +13.6% |
| 2024 | $5,734 -3% | $307,270 -1.7% |
| 2023 | $5,909 -13.8% | $312,740 +2.1% |
Find assessor info on the county website
Neighborhood: 77904
Nearby schools
GreatSchools rating
- 7/10Ella Schorlemmer Elementary SchoolGrades: PK-5Distance: 0.3 mi
- 5/10Harold Cade Middle SchoolGrades: 6-8Distance: 2 mi
- 5/10Victoria West High SchoolGrades: 9-12Distance: 1.8 mi
Schools provided by the listing agent
- District: Victoria ISD
Source: Central Texas MLS. This data may not be complete. We recommend contacting the local school district to confirm school assignments for this home.


