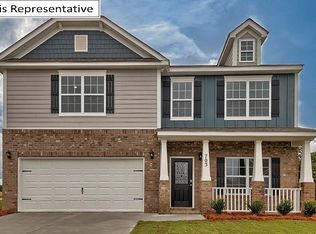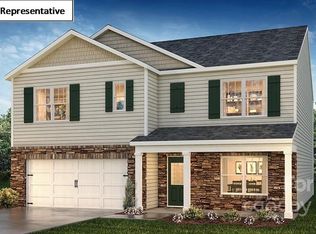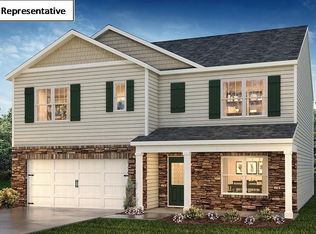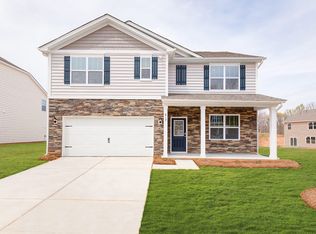Closed
$375,000
104 Flame Azalea Ct, Locust, NC 28097
4beds
2,644sqft
Single Family Residence
Built in 2023
0.25 Acres Lot
$395,400 Zestimate®
$142/sqft
$2,255 Estimated rent
Home value
$395,400
$376,000 - $415,000
$2,255/mo
Zestimate® history
Loading...
Owner options
Explore your selling options
What's special
This brand new construction home is designed for entertaining. A spacious 2 story that has just what you need. There is so much flexibility with a total of 4 bedrooms, plus a loft upstairs and an office. There is plenty of additional storage spaces. This home is nestled in a new community in the quaint town Locust. This is a great time to get in to this up-and-coming town. Conveniently located off of Albemarle Road, only 28 miles from uptown Charlotte. This home is an incredible value with all the benefits of new construction and a 10 yr. Home Warranty! Home is Connected package includes programmable thermostat, Z-Wave door lock and wireless switch, touchscreen control device, automation platform, video doorbell, and Amazon Echo Show and Echo Dot. Please ask agent for details!
Zillow last checked: 8 hours ago
Listing updated: February 25, 2023 at 12:12pm
Listing Provided by:
Michelle Womaski MWomaski@DRHorton.com,
DR Horton Inc,
Deanna Amin,
DR Horton Inc
Bought with:
Bridget Brooks
Country Home Real Estate
Source: Canopy MLS as distributed by MLS GRID,MLS#: 3902631
Facts & features
Interior
Bedrooms & bathrooms
- Bedrooms: 4
- Bathrooms: 3
- Full bathrooms: 2
- 1/2 bathrooms: 1
Primary bedroom
- Level: Upper
Bedroom s
- Level: Upper
Bathroom full
- Level: Upper
Bathroom half
- Level: Main
Breakfast
- Level: Main
Dining room
- Level: Main
Great room
- Level: Main
Kitchen
- Level: Main
Laundry
- Level: Main
Loft
- Level: Upper
Office
- Level: Main
Heating
- Electric, Forced Air
Cooling
- Central Air
Appliances
- Included: Dishwasher, Disposal, Electric Range, Electric Water Heater, Microwave, Plumbed For Ice Maker
- Laundry: Main Level
Features
- Kitchen Island, Open Floorplan, Pantry, Vaulted Ceiling(s)(s), Walk-In Closet(s), Walk-In Pantry
- Flooring: Carpet, Laminate, Vinyl
- Windows: Insulated Windows, Window Treatments
- Has basement: No
- Attic: Pull Down Stairs
- Fireplace features: Family Room
Interior area
- Total structure area: 2,644
- Total interior livable area: 2,644 sqft
- Finished area above ground: 2,644
- Finished area below ground: 0
Property
Parking
- Total spaces: 2
- Parking features: Attached Garage, Garage Door Opener, Garage on Main Level
- Attached garage spaces: 2
Features
- Levels: Two
- Stories: 2
- Patio & porch: Patio
- Pool features: Community
Lot
- Size: 0.25 Acres
- Dimensions: 52.50 x 140 x 77.50
- Features: Corner Lot
Details
- Parcel number: 557504900617
- Zoning: OPS
- Special conditions: Standard
Construction
Type & style
- Home type: SingleFamily
- Architectural style: Traditional
- Property subtype: Single Family Residence
Materials
- Brick Partial, Vinyl
- Foundation: Slab
- Roof: Shingle
Condition
- New construction: Yes
- Year built: 2023
Details
- Builder model: Biltmore B
- Builder name: DR Horton
Utilities & green energy
- Sewer: County Sewer
- Water: County Water
Community & neighborhood
Security
- Security features: Carbon Monoxide Detector(s)
Community
- Community features: Cabana, Playground, Sidewalks, Walking Trails
Location
- Region: Locust
- Subdivision: Crossroads
HOA & financial
HOA
- Has HOA: Yes
- HOA fee: $660 annually
- Association name: Cusick Community Management
- Association phone: 704-544-7779
Other
Other facts
- Listing terms: Cash,Conventional,FHA,USDA Loan,VA Loan
- Road surface type: Concrete
Price history
| Date | Event | Price |
|---|---|---|
| 2/9/2023 | Sold | $375,000$142/sqft |
Source: | ||
| 1/16/2023 | Pending sale | $375,000$142/sqft |
Source: | ||
| 12/9/2022 | Price change | $375,000-5.1%$142/sqft |
Source: | ||
| 11/29/2022 | Price change | $395,000-1%$149/sqft |
Source: | ||
| 11/15/2022 | Price change | $399,000-1.5%$151/sqft |
Source: | ||
Public tax history
| Year | Property taxes | Tax assessment |
|---|---|---|
| 2024 | $3,357 | $307,949 |
| 2023 | $3,357 | $307,949 |
Find assessor info on the county website
Neighborhood: 28097
Nearby schools
GreatSchools rating
- 6/10Stanfield Elementary SchoolGrades: K-5Distance: 1.7 mi
- 6/10West Stanly Middle SchoolGrades: 6-8Distance: 2.3 mi
- 5/10West Stanly High SchoolGrades: 9-12Distance: 3.9 mi
Schools provided by the listing agent
- Elementary: Stanfield
- Middle: West Stanly
- High: West Stanly
Source: Canopy MLS as distributed by MLS GRID. This data may not be complete. We recommend contacting the local school district to confirm school assignments for this home.
Get a cash offer in 3 minutes
Find out how much your home could sell for in as little as 3 minutes with a no-obligation cash offer.
Estimated market value
$395,400
Get a cash offer in 3 minutes
Find out how much your home could sell for in as little as 3 minutes with a no-obligation cash offer.
Estimated market value
$395,400



