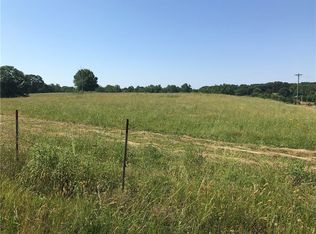Sold for $400,000
$400,000
104 Fish Camp Rd, Easley, SC 29642
4beds
--sqft
Single Family Residence
Built in 2021
0.73 Acres Lot
$385,500 Zestimate®
$--/sqft
$2,296 Estimated rent
Home value
$385,500
$328,000 - $451,000
$2,296/mo
Zestimate® history
Loading...
Owner options
Explore your selling options
What's special
Welcome to Your Modern Country Dream — No HOA, No Restrictions, Just Freedom
Tucked away on a generous .73-acre lot, 104 Fish Camp Rd is a rare Easley find: a 2021-built home with no HOA, no land restrictions, and room to truly live. Bring your chickens, your dreams, and your sense of adventure—because this property delivers.
Step inside to discover 4 spacious bedrooms, 2.5 baths, and a stunning interior full of warmth and charm, thanks to custom wood accent walls and thoughtful finishes throughout. Upstairs, a large loft adds flexible space perfect for a playroom, office, or media zone.
The primary suite offers a true retreat, complete with a large walk-in closet and a spa-like bath. But the real magic happens outside…
Enjoy summer nights around the fire pit, host weekend BBQs under your covered porch, and take advantage of the fenced area—with land that stretches well beyond the fence line for whatever your heart desires. Chickens? Garden? Workshop? You’ve got space.
Oh—and that outbuilding in the back? It conveys and has electricity, giving you even more room to store, create, or expand.
Homes this new, on this much unrestricted land, are incredibly rare. Don’t miss your chance to own it all—freedom, functionality, and flair—just 20 minutes from Greenville.
Schedule your showing today.
Zillow last checked: 8 hours ago
Listing updated: May 29, 2025 at 01:00pm
Listed by:
Jennifer Burton 864-430-3462,
Real Broker, LLC
Bought with:
Jennifer Burton, 96398
Real Broker, LLC
Source: WUMLS,MLS#: 20286629 Originating MLS: Western Upstate Association of Realtors
Originating MLS: Western Upstate Association of Realtors
Facts & features
Interior
Bedrooms & bathrooms
- Bedrooms: 4
- Bathrooms: 3
- Full bathrooms: 2
- 1/2 bathrooms: 1
Heating
- Electric, Forced Air
Cooling
- Central Air, Electric
Appliances
- Included: Dishwasher, Microwave, Refrigerator, Smooth Cooktop
Features
- Ceiling Fan(s), Dual Sinks, Granite Counters, Bath in Primary Bedroom, Pull Down Attic Stairs, Smooth Ceilings, Cable TV, Upper Level Primary, Loft
- Flooring: Carpet, Vinyl
- Windows: Tilt-In Windows, Vinyl
- Basement: Garage Access
Interior area
- Total structure area: 2,325
- Living area range: 2000-2249 Square Feet
- Finished area above ground: 0
- Finished area below ground: 0
Property
Parking
- Total spaces: 2
- Parking features: Attached, Garage, Basement
- Attached garage spaces: 2
Features
- Levels: Two
- Stories: 2
- Patio & porch: Front Porch, Patio
- Exterior features: Porch, Patio
Lot
- Size: 0.73 Acres
- Features: Level, Outside City Limits, Subdivision
Details
- Parcel number: 501706394214
Construction
Type & style
- Home type: SingleFamily
- Architectural style: Craftsman
- Property subtype: Single Family Residence
Materials
- Block, Concrete
- Foundation: Slab
- Roof: Composition,Shingle
Condition
- Year built: 2021
Details
- Builder name: Liberty
Utilities & green energy
- Sewer: Septic Tank
- Utilities for property: Cable Available
Community & neighborhood
Security
- Security features: Security System Owned
Location
- Region: Easley
- Subdivision: Hunter Ridge
HOA & financial
HOA
- Has HOA: No
Other
Other facts
- Listing agreement: Exclusive Right To Sell
- Listing terms: USDA Loan
Price history
| Date | Event | Price |
|---|---|---|
| 5/29/2025 | Sold | $400,000 |
Source: | ||
| 4/25/2025 | Contingent | $400,000 |
Source: | ||
| 4/22/2025 | Listed for sale | $400,000+31.6% |
Source: | ||
| 1/28/2022 | Sold | $303,990 |
Source: | ||
| 10/22/2021 | Pending sale | $303,990 |
Source: | ||
Public tax history
| Year | Property taxes | Tax assessment |
|---|---|---|
| 2024 | $3,170 +120.3% | $12,160 |
| 2023 | $1,439 +577.6% | $12,160 +590.9% |
| 2022 | $212 -35.5% | $1,760 +17.3% |
Find assessor info on the county website
Neighborhood: 29642
Nearby schools
GreatSchools rating
- 5/10West End Elementary SchoolGrades: PK-5Distance: 1.5 mi
- 4/10Richard H. Gettys Middle SchoolGrades: 6-8Distance: 2.6 mi
- 6/10Easley High SchoolGrades: 9-12Distance: 2.2 mi
Schools provided by the listing agent
- Elementary: West End Elem
- Middle: Richard H Gettys Middle
- High: Easley High
Source: WUMLS. This data may not be complete. We recommend contacting the local school district to confirm school assignments for this home.
Get a cash offer in 3 minutes
Find out how much your home could sell for in as little as 3 minutes with a no-obligation cash offer.
Estimated market value$385,500
Get a cash offer in 3 minutes
Find out how much your home could sell for in as little as 3 minutes with a no-obligation cash offer.
Estimated market value
$385,500
