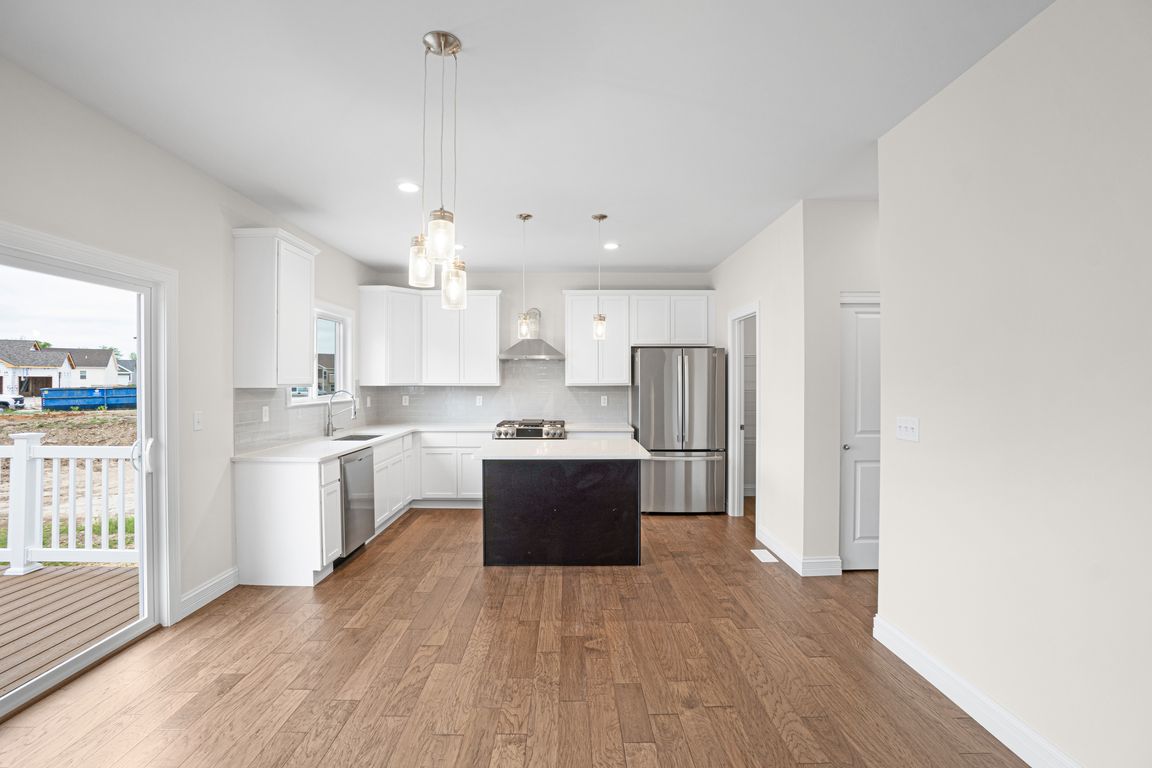
Active under contract
$399,000
4beds
1,650sqft
104 Fiddlers Close Ct #104, Washington, MO 63090
4beds
1,650sqft
Single family residence
0.47 Acres
2 Attached garage spaces
$242 price/sqft
$100 annually HOA fee
What's special
Fantastic Andover II plan has a 2' bump out at the kitchen for added space, island, walk in pantry and main floor laundry. Three bedrooms + a main floor bonus office make this an ideal floor plan for those who work from home. This new development boasts large homesites, fantastic ...
- 167 days |
- 6 |
- 0 |
Source: MARIS,MLS#: 25038992 Originating MLS: Franklin County Board of REALTORS
Originating MLS: Franklin County Board of REALTORS
Travel times
Kitchen
Living Room
Primary Bedroom
Primary Bathroom
Zillow last checked: 8 hours ago
Listing updated: October 16, 2025 at 10:58am
Listing Provided by:
Elisha L Hoerstkamp 573-237-7700,
RE/MAX Today,
Natalie G Hoerstkamp 573-237-7700,
RE/MAX Today
Source: MARIS,MLS#: 25038992 Originating MLS: Franklin County Board of REALTORS
Originating MLS: Franklin County Board of REALTORS
Facts & features
Interior
Bedrooms & bathrooms
- Bedrooms: 4
- Bathrooms: 3
- Full bathrooms: 3
- Main level bathrooms: 2
- Main level bedrooms: 3
Primary bedroom
- Features: Floor Covering: Carpeting
- Level: Main
Bedroom
- Features: Floor Covering: Carpeting
- Level: Main
Bedroom
- Features: Floor Covering: Luxury Vinyl Plank
- Level: Main
Primary bathroom
- Features: Floor Covering: Luxury Vinyl Tile
- Level: Main
Bathroom
- Features: Floor Covering: Luxury Vinyl Tile
- Level: Main
Breakfast room
- Features: Floor Covering: Luxury Vinyl Plank
- Level: Main
Great room
- Features: Floor Covering: Luxury Vinyl Plank
- Level: Main
Kitchen
- Features: Floor Covering: Luxury Vinyl Plank
- Level: Main
Laundry
- Features: Floor Covering: Luxury Vinyl Plank
- Level: Main
Heating
- Forced Air
Cooling
- Central Air, Electric
Appliances
- Included: Electric Water Heater, Dishwasher, Disposal, Free-Standing Range, Electric Range, Electric Oven, Gas Range, Gas Oven, Stainless Steel Appliance(s)
- Laundry: Main Level
Features
- Breakfast Room, Center Hall Floorplan, Dining/Living Room Combo, Double Vanity, Kitchen Island, Open Floorplan, Pantry, Shower, Walk-In Closet(s), Walk-In Pantry
- Doors: Panel Door(s)
- Windows: Low Emissivity Windows, Insulated Windows
- Basement: Full,Walk-Out Access
- Has fireplace: No
Interior area
- Total structure area: 1,650
- Total interior livable area: 1,650 sqft
- Finished area above ground: 1,650
Video & virtual tour
Property
Parking
- Total spaces: 2
- Parking features: Attached, Garage, Garage Door Opener
- Attached garage spaces: 2
Accessibility
- Accessibility features: Central Living Area
Features
- Levels: One
- Patio & porch: Deck, Patio, Porch
Lot
- Size: 0.47 Acres
- Dimensions: 80 x 229 x 50 x 99 x 153
- Features: Adjoins Wooded Area, Level
Construction
Type & style
- Home type: SingleFamily
- Architectural style: Ranch,Traditional
- Property subtype: Single Family Residence
Materials
- Brick, Frame, Stone, Vinyl Siding
- Foundation: Concrete Perimeter
- Roof: Architectural Shingle
Condition
- To Be Built,New Construction
- New construction: Yes
Details
- Builder name: Northern Star Homes
- Warranty included: Yes
Utilities & green energy
- Electric: 220 Volts
- Sewer: Public Sewer
- Water: Public
Community & HOA
Community
- Security: Smoke Detector(s)
- Subdivision: Stone Bridge
HOA
- Has HOA: Yes
- HOA fee: $100 annually
- HOA name: Stone Bridge
Location
- Region: Washington
Financial & listing details
- Price per square foot: $242/sqft
- Date on market: 6/5/2025
- Cumulative days on market: 167 days
- Listing terms: Cash,Conventional,FHA,USDA Loan,VA Loan
- Ownership: Private
- Road surface type: Concrete