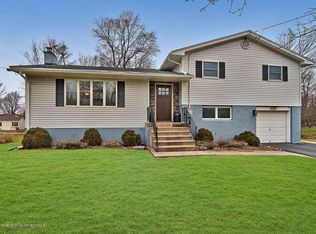Sold for $299,900 on 01/03/23
$299,900
104 Fern Rd, Roaring Brook Township, PA 18444
4beds
2,200sqft
Residential, Single Family Residence
Built in 1967
0.46 Acres Lot
$346,800 Zestimate®
$136/sqft
$2,196 Estimated rent
Home value
$346,800
$323,000 - $371,000
$2,196/mo
Zestimate® history
Loading...
Owner options
Explore your selling options
What's special
WELCOME HOME to this North Pocono GEM. Nestled in the well established Neighborhood of Olwen Heights, Roaring Brook Township this 4 Bedroom 2 Bathroom Cape is waiting for its new LUCKY OWNER ! With a Main Floor Master Bedroom / Open Concept Living Spaces and Tons of Natural Light; You can't go wrong. Awesome Rear Deck; FLAT and mostly cleared rear yard offer great outdoor living space. One Car Garage / Super Convenient to Schools / Venues / Interstates / Shopping - CALL TODAY to make this home YOURS!, Baths: 1 Bath Lev 1,1 Bath Lev 2, Beds: 2+ Bed 1st,2+ Bed 2nd, SqFt Fin - Main: 1100.00, SqFt Fin - 3rd: 0.00, Tax Information: Available, Dining Area: Y, Modern Kitchen: Y, SqFt Fin - 2nd: 1100.00
Zillow last checked: 8 hours ago
Listing updated: September 07, 2024 at 09:30pm
Listed by:
Christina L Moyer,
Classic Properties North Pocono
Bought with:
MICHELLE VALVANO, RS286648
CLASSIC PROPERTIES
Source: GSBR,MLS#: 224792
Facts & features
Interior
Bedrooms & bathrooms
- Bedrooms: 4
- Bathrooms: 2
- Full bathrooms: 2
Primary bedroom
- Description: Hw Floor / Ceiling Fan
- Area: 167.68 Square Feet
- Dimensions: 13.1 x 12.8
Bedroom 2
- Description: Currently Laundry And Pantry Space
- Area: 105.06 Square Feet
- Dimensions: 10.3 x 10.2
Bedroom 3
- Description: Hw Floors
- Area: 217.2 Square Feet
- Dimensions: 18.1 x 12
Bedroom 4
- Description: Super Sized / Hw Floors
- Area: 365.62 Square Feet
- Dimensions: 20.2 x 18.1
Bathroom 1
- Description: Main Level / Main Hall Bath / Jetted Tub
- Area: 40.3 Square Feet
- Dimensions: 6.5 x 6.2
Bathroom 2
- Description: Second Floor / Main Hall Bath
- Area: 36.21 Square Feet
- Dimensions: 7.1 x 5.1
Dining room
- Description: Open Concept / Hw Floors
- Area: 113.36 Square Feet
- Dimensions: 10.9 x 10.4
Foyer
- Description: Welcome Home! Hw Floors
- Area: 14.06 Square Feet
- Dimensions: 3.8 x 3.7
Kitchen
- Description: Rear Deck Access / Gas Fireplace / Ss Appliances
- Area: 228.85 Square Feet
- Dimensions: 19.9 x 11.5
Living room
- Description: Open Concept / Hw Floors / Bright And Sunny ! !
- Area: 329.18 Square Feet
- Dimensions: 21.8 x 15.1
Heating
- Baseboard, Oil, Hot Water, Electric
Cooling
- Ceiling Fan(s)
Appliances
- Included: Dryer, Washer, Refrigerator, Dishwasher
Features
- Eat-in Kitchen, Open Floorplan
- Flooring: Ceramic Tile, Wood
- Windows: Storm Window(s)
- Basement: Block,Unfinished,Interior Entry,Full
- Attic: None
- Has fireplace: Yes
- Fireplace features: Free Standing, Gas
Interior area
- Total structure area: 2,200
- Total interior livable area: 2,200 sqft
- Finished area above ground: 2,200
- Finished area below ground: 0
Property
Parking
- Total spaces: 1
- Parking features: Concrete, On Street, Off Street, Garage Door Opener, Driveway
- Garage spaces: 1
- Has uncovered spaces: Yes
Features
- Levels: Two,One and One Half
- Stories: 2
- Patio & porch: Deck
- Has spa: Yes
- Spa features: Bath
- Frontage length: 100.00
Lot
- Size: 0.46 Acres
- Dimensions: 100 x 200
- Features: Landscaped, Rectangular Lot, Level
Details
- Parcel number: 18004030032
- Zoning description: Residential
Construction
Type & style
- Home type: SingleFamily
- Architectural style: Cape Cod,Traditional
- Property subtype: Residential, Single Family Residence
Materials
- Wood Siding
- Roof: Composition,Wood
Condition
- New construction: No
- Year built: 1967
Utilities & green energy
- Sewer: Public Sewer
- Water: Public
Community & neighborhood
Community
- Community features: Sidewalks
Location
- Region: Roaring Brook Township
- Subdivision: Olwen Heights
Other
Other facts
- Listing terms: Cash,Conventional
- Road surface type: Paved
Price history
| Date | Event | Price |
|---|---|---|
| 1/3/2023 | Sold | $299,900$136/sqft |
Source: | ||
| 12/3/2022 | Pending sale | $299,900$136/sqft |
Source: | ||
| 11/23/2022 | Listed for sale | $299,900$136/sqft |
Source: | ||
| 11/2/2022 | Pending sale | $299,900$136/sqft |
Source: | ||
| 10/28/2022 | Listed for sale | $299,900$136/sqft |
Source: | ||
Public tax history
| Year | Property taxes | Tax assessment |
|---|---|---|
| 2024 | $4,235 +4.2% | $17,500 |
| 2023 | $4,065 +3.3% | $17,500 |
| 2022 | $3,937 +1.5% | $17,500 |
Find assessor info on the county website
Neighborhood: 18444
Nearby schools
GreatSchools rating
- 7/10Moscow El SchoolGrades: K-3Distance: 1.8 mi
- 6/10North Pocono Middle SchoolGrades: 6-8Distance: 1.9 mi
- 6/10North Pocono High SchoolGrades: 9-12Distance: 1.9 mi

Get pre-qualified for a loan
At Zillow Home Loans, we can pre-qualify you in as little as 5 minutes with no impact to your credit score.An equal housing lender. NMLS #10287.
