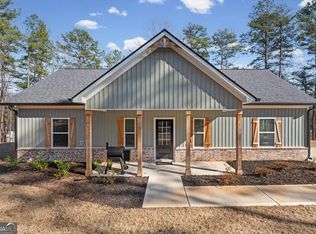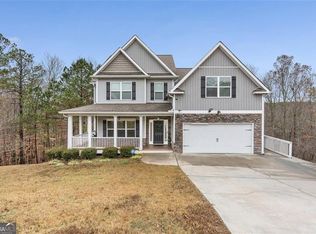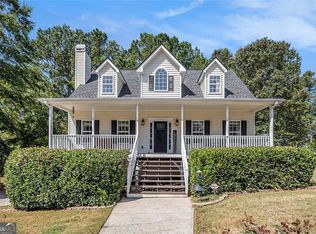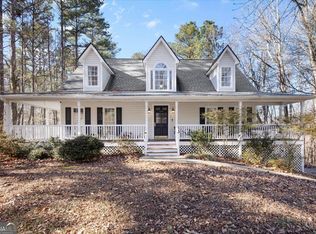Your dream home awaits! Built in 2021 and meticulously maintained, this like-new 3-bedroom, 2.5-bath Craftsman Ranch offers the perfect blend of modern luxury and peaceful country living. Step inside to a warm and inviting stone fireplace, setting the tone for the open-concept living area and gourmet kitchen. The chef's kitchen boasts an oversized island, gleaming stainless steel appliances, upgraded light fixtures, and a spacious dining area-ideal for hosting family and friends. The primary suite is a true treat featuring a tray-ceiling bedroom, spa-like ensuite bath with double vanities, a tiled stand-up shower, a soaking tub, and a huge walk-in closet with direct access to an oversized laundry room. On the other side of the home, you'll find two amply sized secondary bedrooms with a shared full bath. The covered back porch is the perfect spot for morning coffee or evening gatherings while enjoying the serenity of your expansive 2-acre property. Don't miss out on this rare find-schedule your private tour today! Closing Cost Incentive available with use of Preferred Lender: Shaun Lynch at The One Brokerage.
Coming soon 02/12
$399,900
104 Federal Path, Temple, GA 30179
3beds
1,728sqft
Est.:
Single Family Residence
Built in 2021
2 Acres Lot
$377,500 Zestimate®
$231/sqft
$-- HOA
What's special
- --
- on Zillow |
- 90
- views |
- 2
- saves |
Zillow last checked: 8 hours ago
Listing updated: January 30, 2026 at 08:17am
Listed by:
Shaun Lynch 770-757-8682,
BHHS Georgia Properties
Source: GAMLS,MLS#: 10681863
Facts & features
Interior
Bedrooms & bathrooms
- Bedrooms: 3
- Bathrooms: 3
- Full bathrooms: 2
- 1/2 bathrooms: 1
- Main level bathrooms: 2
- Main level bedrooms: 3
Rooms
- Room types: Laundry, Other
Kitchen
- Features: Breakfast Area, Breakfast Bar, Kitchen Island, Pantry
Heating
- Central, Forced Air
Cooling
- Ceiling Fan(s), Central Air
Appliances
- Included: Dishwasher, Electric Water Heater, Microwave
- Laundry: In Hall
Features
- Double Vanity, Master On Main Level, Tray Ceiling(s), Walk-In Closet(s)
- Flooring: Carpet, Laminate, Tile
- Windows: Double Pane Windows
- Basement: None
- Number of fireplaces: 1
- Fireplace features: Living Room
- Common walls with other units/homes: No Common Walls
Interior area
- Total structure area: 1,728
- Total interior livable area: 1,728 sqft
- Finished area above ground: 1,728
- Finished area below ground: 0
Video & virtual tour
Property
Parking
- Total spaces: 2
- Parking features: Garage, Parking Pad
- Has garage: Yes
- Has uncovered spaces: Yes
Accessibility
- Accessibility features: Accessible Doors, Accessible Entrance
Features
- Levels: One
- Stories: 1
- Patio & porch: Patio
- Waterfront features: No Dock Or Boathouse
- Body of water: None
Lot
- Size: 2 Acres
- Features: Open Lot, Private
Details
- Parcel number: 088636
Construction
Type & style
- Home type: SingleFamily
- Architectural style: Craftsman,Ranch
- Property subtype: Single Family Residence
Materials
- Synthetic Stucco, Vinyl Siding
- Foundation: Slab
- Roof: Composition
Condition
- Resale
- New construction: No
- Year built: 2021
Utilities & green energy
- Electric: 220 Volts
- Sewer: Septic Tank
- Water: Public
- Utilities for property: Electricity Available, Underground Utilities
Green energy
- Energy efficient items: Appliances
- Water conservation: Low-Flow Fixtures
Community & HOA
Community
- Features: None
- Security: Carbon Monoxide Detector(s), Smoke Detector(s)
- Subdivision: Harmony Pasture
HOA
- Has HOA: No
- Services included: None
Location
- Region: Temple
Financial & listing details
- Price per square foot: $231/sqft
- Tax assessed value: $374,910
- Annual tax amount: $3,735
- Date on market: 2/12/2026
- Listing agreement: Exclusive Right To Sell
- Listing terms: Cash,Conventional,FHA,USDA Loan,VA Loan
- Electric utility on property: Yes
Estimated market value
$377,500
$351,000 - $404,000
$1,795/mo
Price history
Price history
| Date | Event | Price |
|---|---|---|
| 1/1/2026 | Listing removed | $389,900$226/sqft |
Source: FMLS GA #7564454 Report a problem | ||
| 11/18/2025 | Price change | $389,900-2.5%$226/sqft |
Source: | ||
| 10/2/2025 | Price change | $399,900-2.5%$231/sqft |
Source: | ||
| 9/18/2025 | Price change | $410,000-2.4%$237/sqft |
Source: | ||
| 6/19/2025 | Price change | $419,900-1.2%$243/sqft |
Source: | ||
Public tax history
Public tax history
| Year | Property taxes | Tax assessment |
|---|---|---|
| 2025 | $3,650 -4.3% | $149,964 -2.2% |
| 2024 | $3,814 +3.4% | $153,408 +4.3% |
| 2023 | $3,688 +69.2% | $147,048 +96.1% |
Find assessor info on the county website
BuyAbility℠ payment
Est. payment
$2,309/mo
Principal & interest
$1902
Property taxes
$267
Home insurance
$140
Climate risks
Neighborhood: 30179
Nearby schools
GreatSchools rating
- 6/10Union Elementary SchoolGrades: PK-5Distance: 1.8 mi
- 5/10Carl Scoggins Sr. Middle SchoolGrades: 6-8Distance: 2 mi
- 5/10South Paulding High SchoolGrades: 9-12Distance: 8.2 mi
Schools provided by the listing agent
- Elementary: Union
- Middle: Scoggins
- High: South Paulding
Source: GAMLS. This data may not be complete. We recommend contacting the local school district to confirm school assignments for this home.
- Loading





