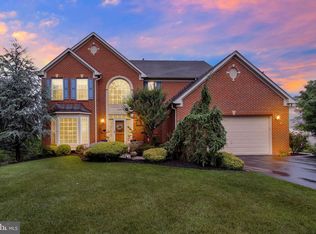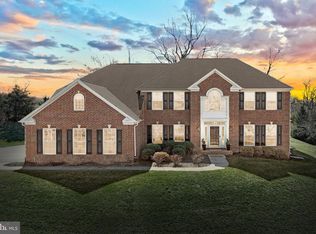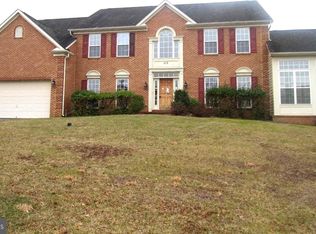Sold for $610,000
$610,000
104 Fawn Hill Rd, Hanover, PA 17331
5beds
6,418sqft
Single Family Residence
Built in 2003
0.67 Acres Lot
$663,600 Zestimate®
$95/sqft
$4,402 Estimated rent
Home value
$663,600
$557,000 - $803,000
$4,402/mo
Zestimate® history
Loading...
Owner options
Explore your selling options
What's special
PRICE REDUCED!!! Dreams are made of this!! Majestic brick 2-story Colonial home offering over 8,000 square feet, situated on .67 acres in the Summit Ridge Community just North of Hanover. This home features an open floor plan with a very large kitchen for entertaining, Florida Room and family room with a ton of windows, recessed lighting, a blend of wood, title & carpet flooring, vaulted & tray ceilings, formal dining and living room areas, first floor laundry room with a chute from the second floor, 4 bedrooms on the upper level and one bedroom on the lower level, primary and guest suite has their own full bathrooms, other two bedrooms share a Jack & Jill bathroom, an electric fireplace in the 1st floor family room and a gas fieplace in the lower level rec room, a finished lower level which also includes a full kitchen for entertaining guest or use as an in-law quarters, rec room, bedroom and a den or theater room, 2 HVAC systems, newer roof, and a 2-car garage. ALL kitchen appliances convey. Enjoy your deck in the mornings or evenings with a nice view and watch the deer! Make your appointment today to see what all this home truly has to offer!!
Zillow last checked: 8 hours ago
Listing updated: June 24, 2024 at 04:00am
Listed by:
Susan Hartman 717-634-7520,
RE/MAX Quality Service, Inc.,
Listing Team: The Susan Hartman Team
Bought with:
Mr. Nehemiah J Lindo, RS344732
Coldwell Banker Realty
Source: Bright MLS,MLS#: PAAD2011856
Facts & features
Interior
Bedrooms & bathrooms
- Bedrooms: 5
- Bathrooms: 5
- Full bathrooms: 4
- 1/2 bathrooms: 1
- Main level bathrooms: 1
Basement
- Area: 3839
Heating
- Forced Air, Natural Gas
Cooling
- Central Air, Electric
Appliances
- Included: Gas Water Heater
- Laundry: Laundry Room
Features
- Basement: Partial,Full,Finished,Heated,Sump Pump,Walk-Out Access,Windows
- Number of fireplaces: 1
Interior area
- Total structure area: 8,471
- Total interior livable area: 6,418 sqft
- Finished area above ground: 4,632
- Finished area below ground: 1,786
Property
Parking
- Total spaces: 2
- Parking features: Garage Faces Front, Garage Door Opener, Attached, Driveway
- Attached garage spaces: 2
- Has uncovered spaces: Yes
Accessibility
- Accessibility features: None
Features
- Levels: Two
- Stories: 2
- Pool features: None
Lot
- Size: 0.67 Acres
Details
- Additional structures: Above Grade, Below Grade
- Parcel number: 04L110262000
- Zoning: RESIDENTIAL
- Special conditions: Standard
Construction
Type & style
- Home type: SingleFamily
- Architectural style: Colonial
- Property subtype: Single Family Residence
Materials
- Brick, Vinyl Siding
- Foundation: Permanent
- Roof: Architectural Shingle
Condition
- New construction: No
- Year built: 2003
Details
- Builder model: The Balmoral
- Builder name: Ryan Homes
Utilities & green energy
- Sewer: Public Sewer
- Water: Well
Community & neighborhood
Location
- Region: Hanover
- Subdivision: Summit Ridge
- Municipality: BERWICK TWP
HOA & financial
HOA
- Has HOA: Yes
- HOA fee: $234 quarterly
- Association name: INCH & COMPANY
Other
Other facts
- Listing agreement: Exclusive Right To Sell
- Listing terms: Cash,Conventional,FHA,VA Loan
- Ownership: Fee Simple
Price history
| Date | Event | Price |
|---|---|---|
| 6/21/2024 | Sold | $610,000-6.1%$95/sqft |
Source: | ||
| 5/26/2024 | Pending sale | $649,900$101/sqft |
Source: | ||
| 4/12/2024 | Price change | $649,900-4%$101/sqft |
Source: | ||
| 2/9/2024 | Listed for sale | $676,900+41.6%$105/sqft |
Source: | ||
| 2/27/2023 | Listing removed | -- |
Source: | ||
Public tax history
| Year | Property taxes | Tax assessment |
|---|---|---|
| 2025 | $12,278 +3.2% | $549,700 |
| 2024 | $11,894 +5.5% | $549,700 |
| 2023 | $11,273 +7% | $549,700 |
Find assessor info on the county website
Neighborhood: 17331
Nearby schools
GreatSchools rating
- 7/10Conewago Township Elementary SchoolGrades: K-3Distance: 3.9 mi
- 7/10New Oxford Middle SchoolGrades: 7-8Distance: 4 mi
- 5/10New Oxford Senior High SchoolGrades: 9-12Distance: 4 mi
Schools provided by the listing agent
- District: Conewago Valley
Source: Bright MLS. This data may not be complete. We recommend contacting the local school district to confirm school assignments for this home.
Get pre-qualified for a loan
At Zillow Home Loans, we can pre-qualify you in as little as 5 minutes with no impact to your credit score.An equal housing lender. NMLS #10287.
Sell with ease on Zillow
Get a Zillow Showcase℠ listing at no additional cost and you could sell for —faster.
$663,600
2% more+$13,272
With Zillow Showcase(estimated)$676,872


