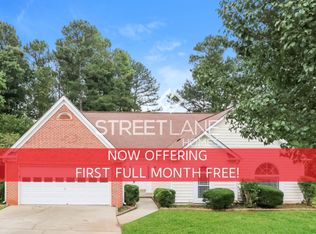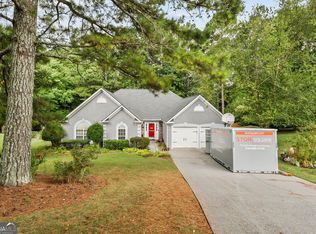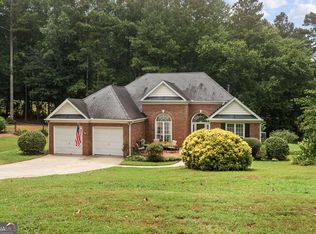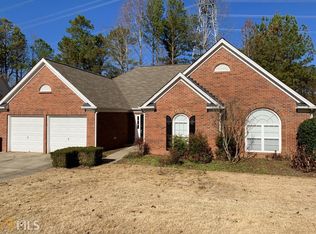Please note, our homes are available on a first-come, first-serve basis and are not reserved until the lease is signed by all applicants and security deposits are collected. This home features Progress Smart Home - Progress Residential's smart home app, which allows you to control the home securely from any of your devices. Want to tour on your own? Click the "Self Tour" button on this home's RentProgress. You'll love this charming three-bedroom, two-and-a-half-bath rental home in Acworth. The front door's creatively styled glass panes immediately catch the eye, and the foyer's high ceiling creates an airy, spacious impression. You can see the fenced-in backyard through the dining room's windows, and guests will enjoy the nearby fireplace in the living room. Also, check out the living room's lofty ceiling and four tall windows, which will be lovely on sunny days. Your family chef will love the kitchen's stainless-steel appliances, granite countertops, and pantry. In the master bedroom, you'll discover a recessed ceiling with a fan, a walk-in closet, and an en suite bathroom with dual vanity sinks and a garden tub. Schedule your tour today.
This property is off market, which means it's not currently listed for sale or rent on Zillow. This may be different from what's available on other websites or public sources.



