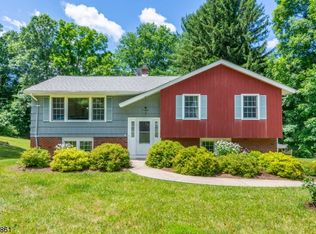NEW! NEW! NEW! This home has been totally renovated! If you are looking for a new home, this is the one!Open lot w/ stream,private backyard, backs to Green Acres. Nature Lovers Delight! Move in & enjoy your beautiful surroundings.New roof, state of the art septic, thermal windows, new kit w/ granite & stainless appl, new baths, new hardwood flooring throughout, new heating system, new central air, new garage doors, new front door, new hot water heater, new 200 amp service,new wiring, new plumbing, Sherwin Williams 15 year Duration exterior paint, 2 fireplaces,LED lighting, R38 Insul, the list goes on and on. Quality & pride shine in this home! Perfect for downsizing or first time homebuyer!
This property is off market, which means it's not currently listed for sale or rent on Zillow. This may be different from what's available on other websites or public sources.
