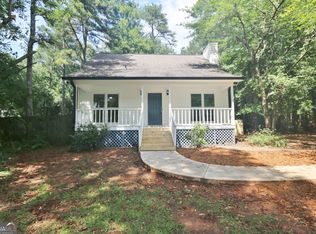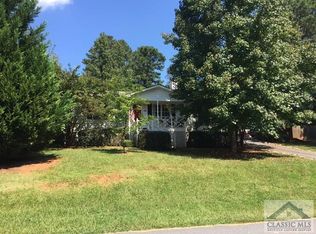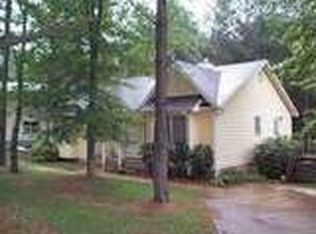104 FAIRLANE CT-ATHENS 3BD 2BA Well Built Ranch on 1.20 Acre Cul-de-Sac Lot, Big Closets, Charming Family Room w/ Lots of Natural Light, Extended Covered Porch & Ramp, Basement Workshop, Lots of Outdoor Space, New Roof (2012). Hardwood Floors in living room and Master bedroom. New Heat Pump (2010). Updated interior paint, light fixtures, and hardware throughout.
This property is off market, which means it's not currently listed for sale or rent on Zillow. This may be different from what's available on other websites or public sources.


