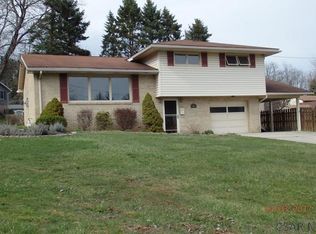Closed
$259,000
104 Erin Rd, Johnstown, PA 15905
4beds
3,384sqft
Single Family Residence
Built in 1977
0.67 Acres Lot
$268,800 Zestimate®
$77/sqft
$2,740 Estimated rent
Home value
$268,800
Estimated sales range
Not available
$2,740/mo
Zestimate® history
Loading...
Owner options
Explore your selling options
What's special
THIS ONE WON'T LAST! Come see this 4 bedroom, 3 bath, Split Level, sitting on a .67 acre corner lot, with beautiful landscaping & mature trees. The 3300 Square Ft home features Central Air for cooling & Hot Water Heat. The 1st floor features a gorgeous remodeled eat-in kitchen, with granite counter tops, glass backsplash & a double oven. The 1st floor also has new flooring, newer windows, a master bedroom with a huge walk-in closet & a brand new master bath, 3 additional bedrooms & an updated full bath. The lower level has 2 large family rooms, one with a built in bar area, a craft room, a laundry room & an additional 3/4 bath. The huge patio is perfect for relaxing. 2 sheds & the massive driveway are added bonuses. TAXES UNDER $4,000
Zillow last checked: 8 hours ago
Listing updated: July 10, 2025 at 08:18am
Listed by:
Jerry Murphy,
RE/MAX POWER Associates
Bought with:
Cory Pollagi Overdorff, RS341722
RE/MAX POWER Associates
Source: CSMLS,MLS#: 96036627
Facts & features
Interior
Bedrooms & bathrooms
- Bedrooms: 4
- Bathrooms: 3
- Full bathrooms: 3
Primary bedroom
- Description: Master With Massive Walk-In
- Level: First
Bedroom 2
- Description: Carpet, Closet
- Level: First
- Area: 132
- Dimensions: 12 x 11
Bedroom 3
- Description: Carpet, Closet
- Level: First
- Area: 180
- Dimensions: 15 x 12
Bedroom 4
- Description: Carpet, Closet, Shelving
- Level: First
- Area: 110
- Dimensions: 10 x 11
Primary bathroom
- Description: Brand New!!! Ceramic, Walk-In Shower
- Level: First
- Area: 45
- Dimensions: 5 x 9
Bathroom 1
- Description: Ceramic, Tub/Shower, Linen, Vanity
- Level: First
- Area: 72
- Dimensions: 8 x 9
Bathroom 3
- Description: Shower Stall, Ceramic, Vanity, Toilet
- Level: Lower
- Area: 40
- Dimensions: 5 x 8
Family room
- Description: Carpet, Storage Cabinets
- Level: Lower
- Area: 374
- Dimensions: 17 x 22
Kitchen
- Description: Everything New! Gutted...Perfect!!
- Level: First
- Area: 312
- Dimensions: 12 x 26
Living room
- Description: New Flooring, Fresh Paint, Bow Window
- Level: First
- Area: 216
- Dimensions: 12 x 18
Heating
- Baseboard, Hot Water
Cooling
- Central Air
Appliances
- Included: Oven, Cooktop, Dishwasher, Disposal, Double Oven, Range Hood, Dryer, Range, Refrigerator, Washer
- Laundry: Sink, Lower Level, Washer, Dryer, Laundry Tub, Furnace
Features
- Bath Updated, Eat-in Kitchen, Entrance Foyer, Internet Service, Kitchen Updated, Main Floor Bedroom, Split Floor Plan, Walk-In Closet(s), Other
- Flooring: Carpet, Ceramic Tile
- Doors: Sliding Doors
- Windows: Bow Window, Double Hung, Double Pane Windows, Other-See Comments, Window Treatments
- Basement: Full,Finished
- Attic: Scuttle
- Has fireplace: No
Interior area
- Total structure area: 3,384
- Total interior livable area: 3,384 sqft
- Finished area above ground: 1,740
- Finished area below ground: 1,644
Property
Parking
- Total spaces: 2
- Parking features: Paved, See Remarks, Integral, Off Street, Garage Door Opener, Asphalt
- Attached garage spaces: 2
- Has uncovered spaces: Yes
Features
- Levels: One
- Patio & porch: Covered, Patio
- Pool features: None
- Fencing: Partial
Lot
- Size: 0.67 Acres
- Dimensions: 95 x 146 & 98 x 155
- Features: Corner Lot, More Than One Lot, Park Lot
Details
- Additional structures: Shed/Utility Building
- Has additional parcels: Yes
- Parcel number: 062079755
- Zoning description: Residential
Construction
Type & style
- Home type: SingleFamily
- Architectural style: Split Level
- Property subtype: Single Family Residence
Materials
- Vinyl Siding
- Roof: Shingle
Condition
- Year built: 1977
Utilities & green energy
- Sewer: Public Sewer
- Water: Public
- Utilities for property: Natural Gas Connected, Cable Connected
Community & neighborhood
Location
- Region: Johnstown
Other
Other facts
- Road surface type: Paved
Price history
| Date | Event | Price |
|---|---|---|
| 7/9/2025 | Sold | $259,000+3.6%$77/sqft |
Source: | ||
| 6/9/2025 | Pending sale | $249,900$74/sqft |
Source: | ||
| 6/2/2025 | Listed for sale | $249,900$74/sqft |
Source: | ||
Public tax history
| Year | Property taxes | Tax assessment |
|---|---|---|
| 2025 | $3,639 | $27,500 |
| 2024 | $3,639 | $27,500 |
| 2023 | $3,639 -0.4% | $27,500 |
Find assessor info on the county website
Neighborhood: 15905
Nearby schools
GreatSchools rating
- 7/10Westmont Hilltop El SchoolGrades: K-6Distance: 2.2 mi
- 5/10Westmont Hilltop HSGrades: 7-12Distance: 0.2 mi
Schools provided by the listing agent
- District: Westmont Hilltop
Source: CSMLS. This data may not be complete. We recommend contacting the local school district to confirm school assignments for this home.
Get pre-qualified for a loan
At Zillow Home Loans, we can pre-qualify you in as little as 5 minutes with no impact to your credit score.An equal housing lender. NMLS #10287.
