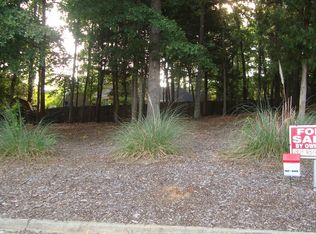Wonderful brick ranch with FROG w/Bath on quiet cul-de-sac just minutes from Lake Murray and the best medical, shopping, restaurants & entertainment in the Midlands! This home has a popular split bedroom floor plan boasting beautiful hardwood floors! The owner's suite features a walk-in closet with built-ins, trey ceiling, double vanity, ceramic tile bath floors and a relaxing whirlpool tub. Wonderful outdoor living in your beautifully landscaped yard with sprinkler system and storage building. Relax on your screened porch or cookout on the deck. In this yard, you will feel miles away from everything...but you are so close to it all!
This property is off market, which means it's not currently listed for sale or rent on Zillow. This may be different from what's available on other websites or public sources.
