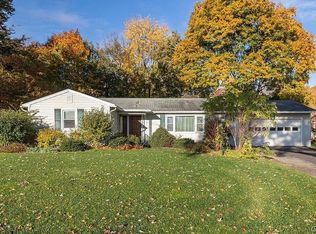Closed
$395,000
104 Elmsford Rd, Syracuse, NY 13214
4beds
1,822sqft
Single Family Residence
Built in 1958
0.28 Acres Lot
$426,200 Zestimate®
$217/sqft
$2,755 Estimated rent
Home value
$426,200
$388,000 - $465,000
$2,755/mo
Zestimate® history
Loading...
Owner options
Explore your selling options
What's special
Welcome to 104 Elmsford Road. This charming & spacious ranch features a formal living room with a fireplace & beautiful built-ins, sprawling hardwoods, lovely dentil crown molding & decorative plaster ceilings. The private ensuite or guest suite includes a spa-like bathroom & access to the 3-season sunroom. You will love cooking & entertaining in the gorgeously remodeled kitchen with quartz countertops, under cabinet lighting & a beverage bar, adjacent to the formal dining room. The lower level boasts an additional 1600 sq ft including a family room with wood burning fireplace, home office, bar, newly remodeled full bath, laundry room & ample flex space. Enjoy the serenity of the gazing pond with waterfall & established perennial gardens from the backyard patio. Close to hospitals, the University, schools & shopping. Don’t miss the opportunity to own this well-maintained and well-loved home.
Zillow last checked: 8 hours ago
Listing updated: December 05, 2024 at 09:04am
Listed by:
Roseanne Sutton 315-446-4100,
Arquette & Associates,REALTORS
Bought with:
Theodore Lewandowski, 10401296285
Hunt Real Estate ERA
Source: NYSAMLSs,MLS#: S1570716 Originating MLS: Syracuse
Originating MLS: Syracuse
Facts & features
Interior
Bedrooms & bathrooms
- Bedrooms: 4
- Bathrooms: 3
- Full bathrooms: 3
- Main level bathrooms: 2
- Main level bedrooms: 4
Heating
- Gas, Forced Air
Cooling
- Central Air
Appliances
- Included: Double Oven, Dryer, Dishwasher, Gas Cooktop, Disposal, Gas Water Heater, Microwave, Refrigerator, Washer
- Laundry: In Basement
Features
- Breakfast Bar, Separate/Formal Dining Room, Entrance Foyer, Separate/Formal Living Room, Home Office, Quartz Counters, Sliding Glass Door(s), Bath in Primary Bedroom, Main Level Primary, Programmable Thermostat
- Flooring: Hardwood, Tile, Varies
- Doors: Sliding Doors
- Basement: Full,Partially Finished
- Number of fireplaces: 2
Interior area
- Total structure area: 1,822
- Total interior livable area: 1,822 sqft
Property
Parking
- Total spaces: 2
- Parking features: Attached, Electricity, Garage, Driveway, Garage Door Opener
- Attached garage spaces: 2
Features
- Levels: One
- Stories: 1
- Patio & porch: Open, Patio, Porch
- Exterior features: Blacktop Driveway, Patio
Lot
- Size: 0.28 Acres
- Dimensions: 100 x 120
- Features: Rectangular, Rectangular Lot, Residential Lot
Details
- Additional structures: Shed(s), Storage
- Parcel number: 31268905900000040040000000
- Special conditions: Standard
Construction
Type & style
- Home type: SingleFamily
- Architectural style: Ranch
- Property subtype: Single Family Residence
Materials
- Vinyl Siding, Wood Siding, Copper Plumbing
- Foundation: Block
- Roof: Asphalt,Shingle
Condition
- Resale
- Year built: 1958
Utilities & green energy
- Electric: Circuit Breakers
- Sewer: Connected
- Water: Connected, Public
- Utilities for property: Cable Available, High Speed Internet Available, Sewer Connected, Water Connected
Community & neighborhood
Location
- Region: Syracuse
Other
Other facts
- Listing terms: Cash,Conventional,FHA,VA Loan
Price history
| Date | Event | Price |
|---|---|---|
| 12/4/2024 | Sold | $395,000+13.2%$217/sqft |
Source: | ||
| 10/23/2024 | Pending sale | $349,000$192/sqft |
Source: | ||
| 10/17/2024 | Listed for sale | $349,000+76.3%$192/sqft |
Source: | ||
| 11/23/2009 | Sold | $198,000$109/sqft |
Source: Public Record Report a problem | ||
Public tax history
| Year | Property taxes | Tax assessment |
|---|---|---|
| 2024 | -- | $325,000 +20% |
| 2023 | -- | $270,800 +9% |
| 2022 | -- | $248,400 +18% |
Find assessor info on the county website
Neighborhood: 13214
Nearby schools
GreatSchools rating
- 7/10Jamesville Dewitt Middle SchoolGrades: 5-8Distance: 0.7 mi
- 9/10Jamesville Dewitt High SchoolGrades: 9-12Distance: 1.5 mi
- 7/10Moses Dewitt Elementary SchoolGrades: PK-4Distance: 0.3 mi
Schools provided by the listing agent
- District: Jamesville-Dewitt
Source: NYSAMLSs. This data may not be complete. We recommend contacting the local school district to confirm school assignments for this home.
