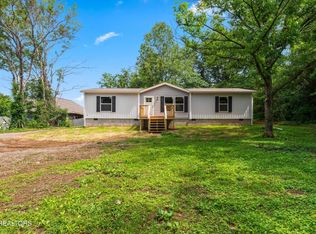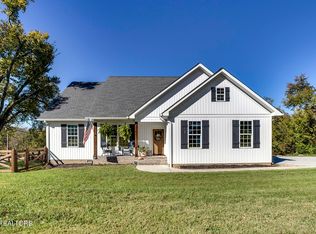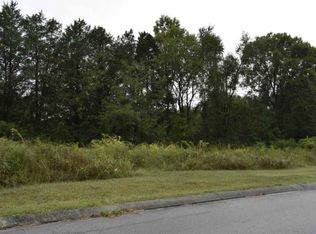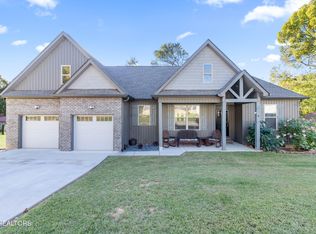Sold for $265,000 on 07/26/24
$265,000
104 Elm St, Decatur, TN 37322
3beds
1,450sqft
Single Family Residence
Built in 2024
0.45 Acres Lot
$324,000 Zestimate®
$183/sqft
$2,007 Estimated rent
Home value
$324,000
$308,000 - $340,000
$2,007/mo
Zestimate® history
Loading...
Owner options
Explore your selling options
What's special
NOW SHOWING. Amazing NEW CONSTRUCTION completed and move-in ready. In a neat well maintained subdivision. Quality built
ranch home with attached garage. Vertical board and batten vinyl siding, brick steps and foundation and wrought iron rails , 10 year HVAC warranty, nice patio in back .Amazing Open floor plan, no wasted space, with white cabinets and granite counters and island. Large windows for natural light. Floors are LVT throughout (easy maintenance). 9' ceilings. Dimensional roof. Split bedrooms . Mud room next to laundry room. Privacy fence in back of home.
Only 8 minutes to Walmart in Athens. 1 hour to Chattanooga or Knoxville. 15 Minutes to Watts Bar lake .Walking distance to new state of the art medical facility, Family type community ,near schools.
Good area for walking.. Take advantage and grab this one now.
Zillow last checked: 8 hours ago
Listing updated: July 29, 2024 at 07:44am
Listed by:
Connie Redmond 423-506-3486,
East Tennessee Properties, LLC
Bought with:
Cali M Walden, 322745
East Tennessee Properties, LLC
Source: East Tennessee Realtors,MLS#: 1259973
Facts & features
Interior
Bedrooms & bathrooms
- Bedrooms: 3
- Bathrooms: 2
- Full bathrooms: 2
Heating
- Central, Heat Pump, Electric
Cooling
- Central Air
Appliances
- Included: Dishwasher, Microwave, Range, Refrigerator
Features
- Walk-In Closet(s), Kitchen Island, Eat-in Kitchen
- Flooring: Other, Vinyl
- Windows: Insulated Windows
- Basement: Crawl Space
- Has fireplace: No
- Fireplace features: None
Interior area
- Total structure area: 1,450
- Total interior livable area: 1,450 sqft
Property
Parking
- Total spaces: 2
- Parking features: Garage Door Opener, Attached, Main Level
- Attached garage spaces: 2
Lot
- Size: 0.45 Acres
- Dimensions: 147 x 76 x 87 x 123
- Features: Corner Lot, Level
Details
- Parcel number: 042L A 009.00
Construction
Type & style
- Home type: SingleFamily
- Architectural style: Traditional
- Property subtype: Single Family Residence
Materials
- Vinyl Siding, Frame
Condition
- Year built: 2024
Utilities & green energy
- Sewer: Public Sewer
- Water: Public
Community & neighborhood
Security
- Security features: Smoke Detector(s)
Location
- Region: Decatur
- Subdivision: Park Grove Place
Price history
| Date | Event | Price |
|---|---|---|
| 9/11/2025 | Listing removed | $329,900$228/sqft |
Source: | ||
| 3/19/2025 | Listed for sale | $329,900+24.5%$228/sqft |
Source: | ||
| 7/26/2024 | Sold | $265,000-7%$183/sqft |
Source: | ||
| 7/17/2024 | Pending sale | $284,900$196/sqft |
Source: | ||
| 6/4/2024 | Price change | $284,900-5%$196/sqft |
Source: | ||
Public tax history
| Year | Property taxes | Tax assessment |
|---|---|---|
| 2024 | $587 +745% | $28,850 +724.3% |
| 2023 | $69 | $3,500 |
| 2022 | $69 | $3,500 |
Find assessor info on the county website
Neighborhood: 37322
Nearby schools
GreatSchools rating
- 4/10Meigs North Elementary SchoolGrades: PK-5Distance: 4.1 mi
- 6/10Meigs Middle SchoolGrades: 6-8Distance: 0.4 mi
- 6/10Meigs County High SchoolGrades: 9-12Distance: 0.5 mi
Schools provided by the listing agent
- Elementary: Meigs North
- Middle: Meigs
- High: Meigs County
Source: East Tennessee Realtors. This data may not be complete. We recommend contacting the local school district to confirm school assignments for this home.

Get pre-qualified for a loan
At Zillow Home Loans, we can pre-qualify you in as little as 5 minutes with no impact to your credit score.An equal housing lender. NMLS #10287.



