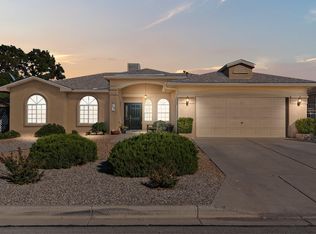Sold
Price Unknown
104 Elm Ct SE, Rio Rancho, NM 87124
3beds
1,711sqft
Single Family Residence
Built in 1995
10,454.4 Square Feet Lot
$363,400 Zestimate®
$--/sqft
$2,107 Estimated rent
Home value
$363,400
$345,000 - $382,000
$2,107/mo
Zestimate® history
Loading...
Owner options
Explore your selling options
What's special
Gorgeous, well maintained home on a cul-de-sac centrally located in Rio Rancho! This wonderful light filled property features: Amazing covered front porch, tiled foyer, Open living room w/ raised ceilings & fan, Chef's kitchen w/ granite countertops, stainless steel appliances, lots of cabinet space & breakfast nook, Primary suite with double closets and bathroom w/ double sinks, tub plus a walk in shower, 2 car garage, Beautiful park-like back yard w/ covered patio, built in grill & bar, lawn, trees, and custom concrete work. Don't miss this turn-key property!!
Zillow last checked: 8 hours ago
Listing updated: May 08, 2024 at 03:21pm
Listed by:
Katherine Jacob 505-363-2412,
Realty One of New Mexico
Bought with:
Keith B. Lewis, 52851
Keller Williams Realty
Source: SWMLS,MLS#: 1036319
Facts & features
Interior
Bedrooms & bathrooms
- Bedrooms: 3
- Bathrooms: 2
- Full bathrooms: 2
Primary bedroom
- Level: Main
- Area: 180.4
- Dimensions: 11 x 16.4
Bedroom 2
- Level: Main
- Area: 141.25
- Dimensions: 11.3 x 12.5
Bedroom 3
- Level: Main
- Area: 114.13
- Dimensions: 11.3 x 10.1
Kitchen
- Level: Main
- Area: 144.45
- Dimensions: 10.7 x 13.5
Living room
- Level: Main
- Area: 234.41
- Dimensions: 17.11 x 13.7
Heating
- Central, Forced Air
Cooling
- Refrigerated
Appliances
- Included: Dishwasher, Free-Standing Gas Range, Disposal
- Laundry: Washer Hookup, Dryer Hookup, ElectricDryer Hookup
Features
- Breakfast Area, Ceiling Fan(s), Dual Sinks, High Ceilings, Main Level Primary, Separate Shower
- Flooring: Carpet, Tile
- Windows: Thermal Windows
- Has basement: No
- Has fireplace: No
Interior area
- Total structure area: 1,711
- Total interior livable area: 1,711 sqft
Property
Parking
- Total spaces: 2
- Parking features: Attached, Garage, Garage Door Opener
- Attached garage spaces: 2
Accessibility
- Accessibility features: None
Features
- Levels: One
- Stories: 1
- Patio & porch: Covered, Patio
- Exterior features: Outdoor Grill, Patio, Private Yard
- Fencing: Wall
Lot
- Size: 10,454 sqft
- Features: Lawn, Landscaped, Trees
Details
- Parcel number: 1014069065319
- Zoning description: R-1
Construction
Type & style
- Home type: SingleFamily
- Property subtype: Single Family Residence
Materials
- Brick Veneer, Frame, Stucco
- Roof: Shingle
Condition
- Resale
- New construction: No
- Year built: 1995
Details
- Builder name: Amrep
Utilities & green energy
- Electric: None
- Sewer: Public Sewer
- Water: Public
- Utilities for property: Electricity Connected, Natural Gas Connected, Sewer Connected, Water Connected
Green energy
- Energy generation: None
Community & neighborhood
Location
- Region: Rio Rancho
Other
Other facts
- Listing terms: Cash,Conventional,FHA,VA Loan
- Road surface type: Paved
Price history
| Date | Event | Price |
|---|---|---|
| 7/24/2023 | Sold | -- |
Source: | ||
| 6/19/2023 | Pending sale | $325,000$190/sqft |
Source: | ||
| 6/16/2023 | Listed for sale | $325,000$190/sqft |
Source: | ||
Public tax history
| Year | Property taxes | Tax assessment |
|---|---|---|
| 2025 | $3,517 -7.3% | $112,796 +1.4% |
| 2024 | $3,793 +81.6% | $111,231 +92.7% |
| 2023 | $2,088 +1.9% | $57,730 +3% |
Find assessor info on the county website
Neighborhood: High Resort
Nearby schools
GreatSchools rating
- 5/10Rio Rancho Elementary SchoolGrades: K-5Distance: 0.6 mi
- 7/10Rio Rancho Middle SchoolGrades: 6-8Distance: 2 mi
- 7/10Rio Rancho High SchoolGrades: 9-12Distance: 1 mi
Get a cash offer in 3 minutes
Find out how much your home could sell for in as little as 3 minutes with a no-obligation cash offer.
Estimated market value$363,400
Get a cash offer in 3 minutes
Find out how much your home could sell for in as little as 3 minutes with a no-obligation cash offer.
Estimated market value
$363,400
